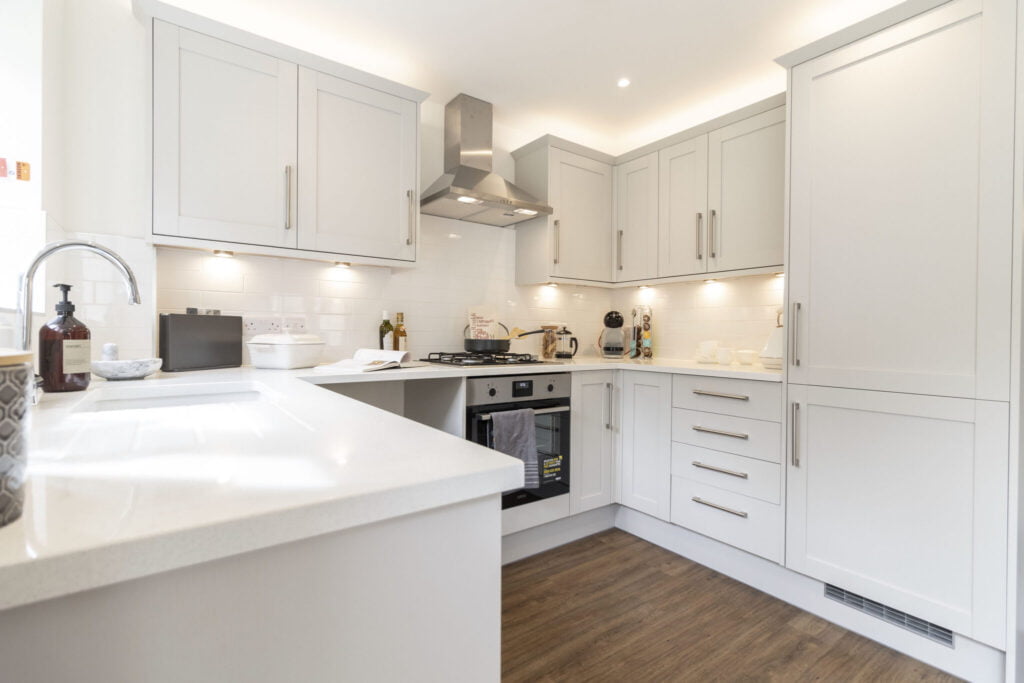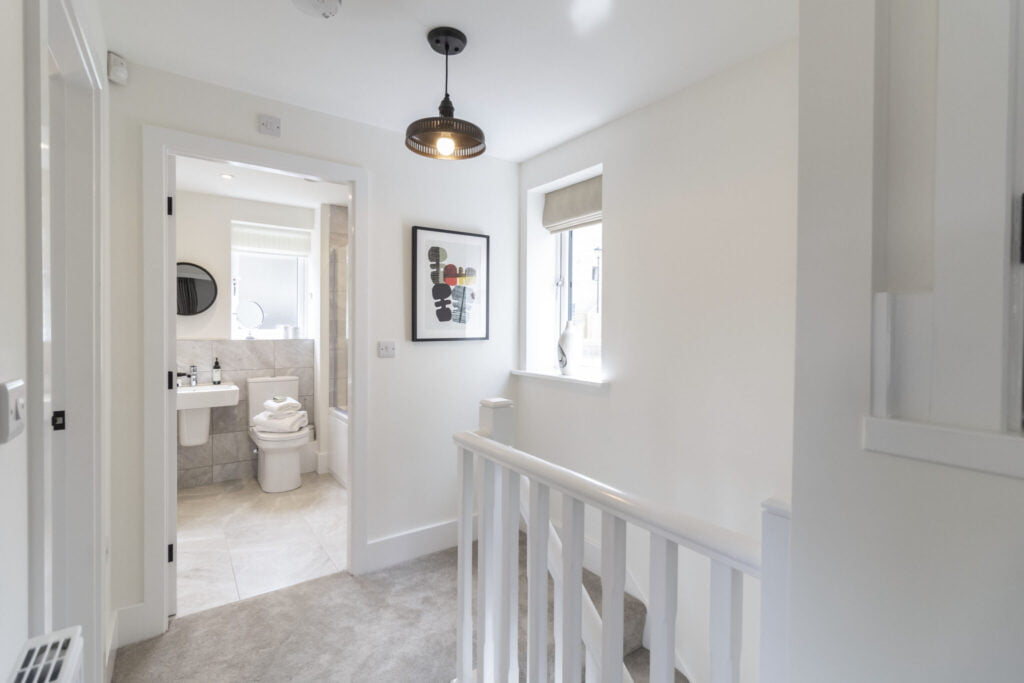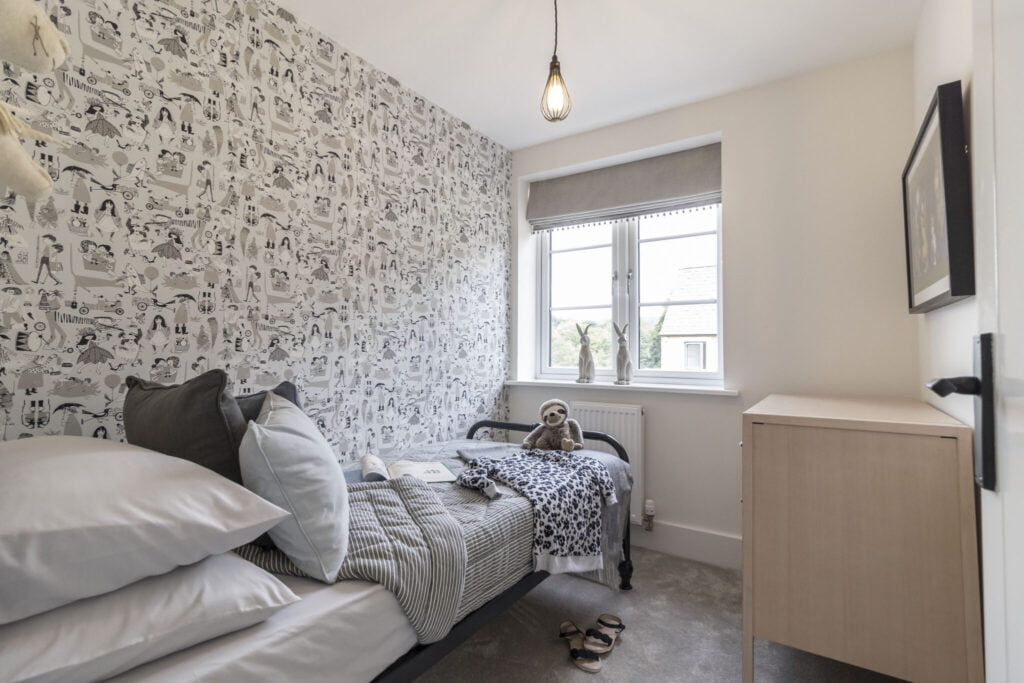
We recently threw open the doors to our latest Show Home, at our landmark Ebor Mills development in Haworth. Let’s take a look around…
With a backdrop of original, Grade II-listed mill buildings, including the soaring chimney, this new, natural stone and slate house looks right at home in its historic surroundings. Surrounded by turfed and planted front and rear gardens, the home has a long driveway for off-street parking as well as an all-important garage.

Inside, our interior designer has scattered striking statement walls throughout the home. A rich taupe paint shade has been used in the entrance hallway and cloakroom, while a feature wall runs the length of the large open plan living space (below). Here we’ve chosen a wallpaper that provides visual interest and texture whilst blending with the warm neutral colour scheme.

Whilst the living space is open plan, it’s also thoughtfully zoned, with separate spaces for seating and dining (as well as the kitchen!) Large windows provide plenty of natural light, while double doors lead to the rear garden. The picture below was taken with these doors behind, looking towards the main entrance, and you can just see the stairs to the upper floor that lead directly up from the living space. The oak effect Karndean flooring is always a popular choice in our homes, and it works perfectly with the decor.

The well-appointed kitchen features stylish off-white units complemented by sleek stainless steel handles, on-trend white metro tiling and beautiful quartz work surfaces. A window behind the sink provides garden views whilst you wash up, though the integrated Zanussi appliances include a dishwasher! There’s also space for a washing machine.

Upstairs, three bedrooms and the house bathroom open from the bright landing, which also features handy storage. We’ve chosen soft yet hard-wearing carpets in a versatile shade of grey, plus gorgeous grey tiles for the bathroom, for a luxurious spa feel

The bathroom features contemporary white sanitaryware by Nuance with Hansgrohe taps and power shower over the bath. Internal doors and woodwork have been painted in fresh gloss white, and the former finished with traditional black ironmongery.

Of the three bedrooms, two are large doubles. Both have plenty of space for clothing storage and accent furniture, and both have focal feature walls. Bedroom 1’s feature wall has been wallpapered in a subtle, tonal print for a restful look…

…while Bedroom 2’s makes more of a statement. Soft colours mean this trailing floral print, which is reminiscent of spring blossoms, is still wonderfully easy to live with. Both bedrooms boast feature lighting, from the Art Deco-esque mini chandelier in Bedroom 1 to the gorgeous hanging pendants either side of the bed in Bedroom 2.

The third bedroom is a single, and we think the decor is about as stylish as a child’s room can be, with a gentle monochrome colour palette plus more statement wallpaper and feature lighting – this time kid-friendly versions!

Our Show Home is even better in the flesh, and we’d love to show you around in person! Contact us to book a tour via email ([email protected]) or by calling 01535 288000.
Looking for a similar home to this one? Our Show Home isn’t currently on sale, but it’s similar to our Lamb house style, one of which is still available (take a look here). Take a look at all the homes which are currently available at Ebor Mills here.
