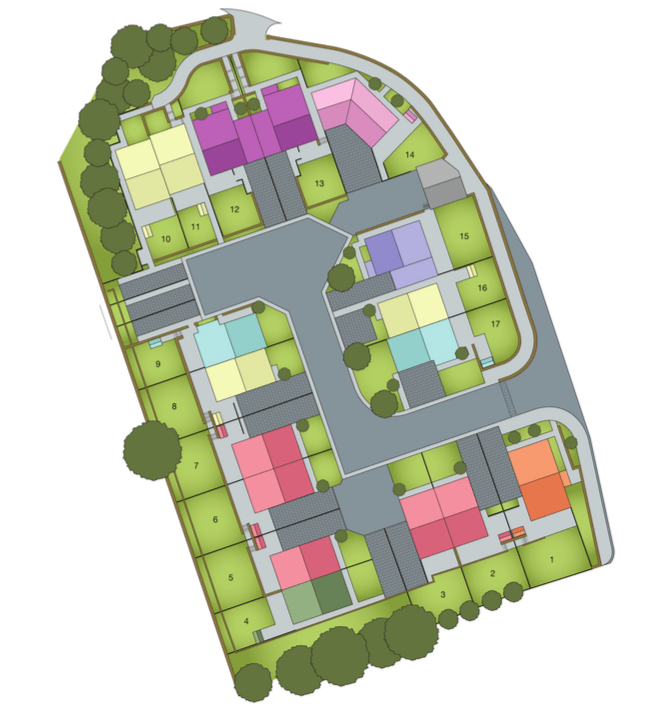
Plot 14
New Build House for sale in Foulridge, Lancashire
Introducing The Mustoe, a reimagined four-bedroom detached haven designed with you in mind.
Stepping through the front door, you’re greeted by a spacious hallway that perfectly introduces the Mustoe’s refined design. From here, the possibilities unfold before you, providing access to various facets of this thoughtfully crafted residence. To your left, the heart of the home beckons – a spacious kitchen/dining area that promises to be the hub of culinary creativity. Adjacent to it, a convenient storage cupboard stands ready to house your essentials, ensuring an organised living space. A touch of modernity is seamlessly integrated with the inclusion of a home office, an ideal spot for productivity without compromising on comfort. Continuing through the ground floor, a well-appointed WC, accessed from the hallway and a spacious family lounge.
Venturing further into the dining area, there’s a separate utility room with its own external door showcasing a commitment to functionality and practicality. You can access the turfed garden via the patio doors in the dining area.
Upstairs, The Mustoe further caters to family life, offering four well-proportioned bedrooms, two of which are spacious doubles while the others are generously sized singles. The master bedroom stands out with its dedicated dressing area, offering abundant wardrobe space and exclusive access to the ensuite. The remaining bedrooms share access to the family bathroom. Completing the Mustoe’s impeccable layout, an additional storage area sits just off the landing.
Please note that internal imagery is of previously constructed homes to give you a flavour of our interiors.. It’s important to mention that our specifications are tailored uniquely for each development. External imagery is of Croft Mill, Foulridge (near to Colne) in progress and neighbouring homes. Computer-generated imagery is intended for illustrative purposes only.
Croft Mill Premium Specification



- Natural blackened tumbled
stone elevations - Pearl Grey windows and doors
- Oak, cottage-style doors
- Traditional or Contemporary Kitchens
- Integrated Zanussi appliances
- Chrome Rienza Tap and cutlery tray
- Contemporary black external lighting
- Downlights to kitchens and bathrooms
- Smart, energy-saving Honeywell thermostat
- Dual Zone Heating
- Solar Panels
- Wall-mounted electric car charging point
- Simpli-Safe Smart Alarm
- External tap
- Concrete roof tiles to rooves and porch (where applicable)
- Front garden landscaping and turfed rear gardens
- Indian Green Raj Stone Patios
Site Plan










