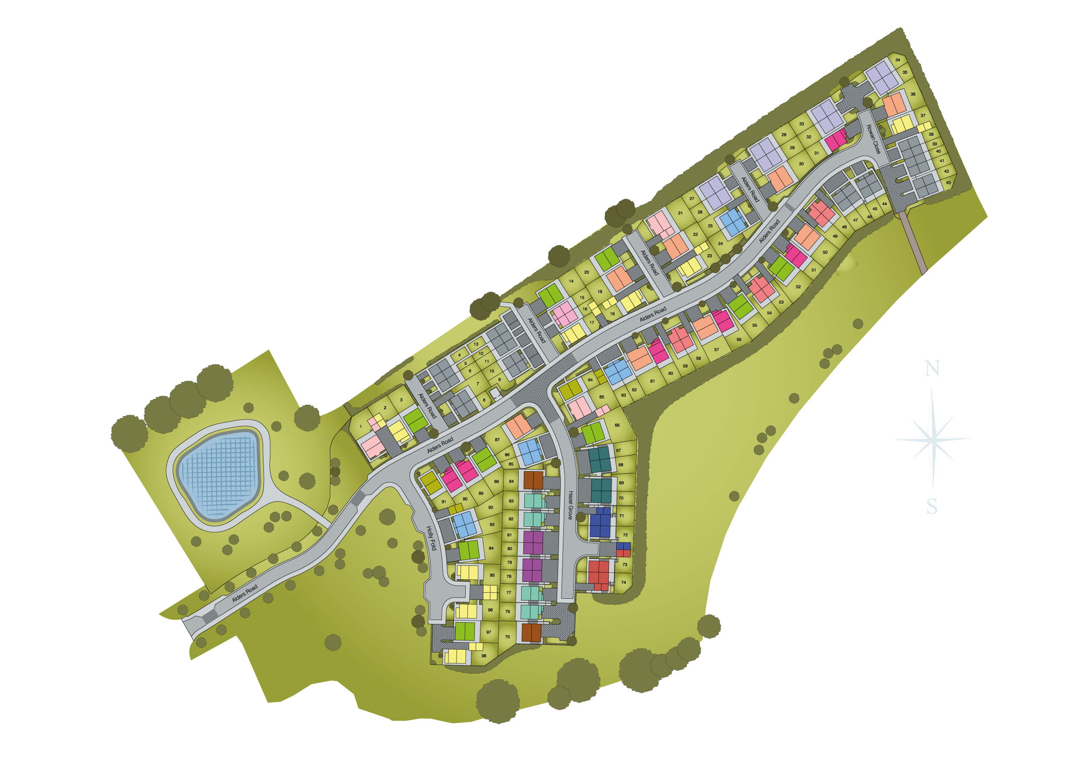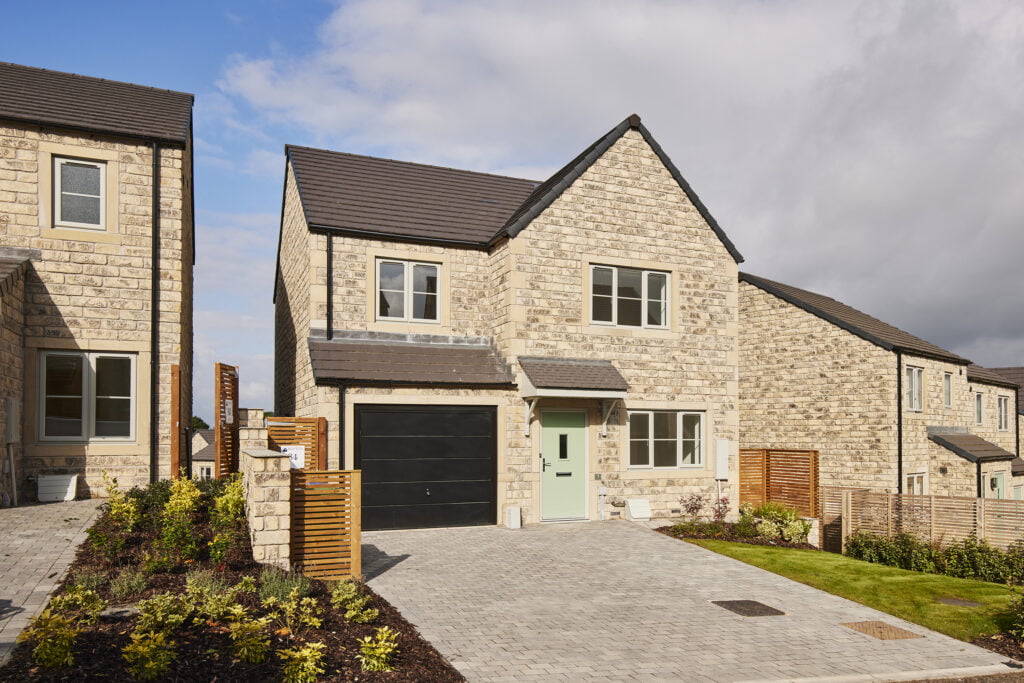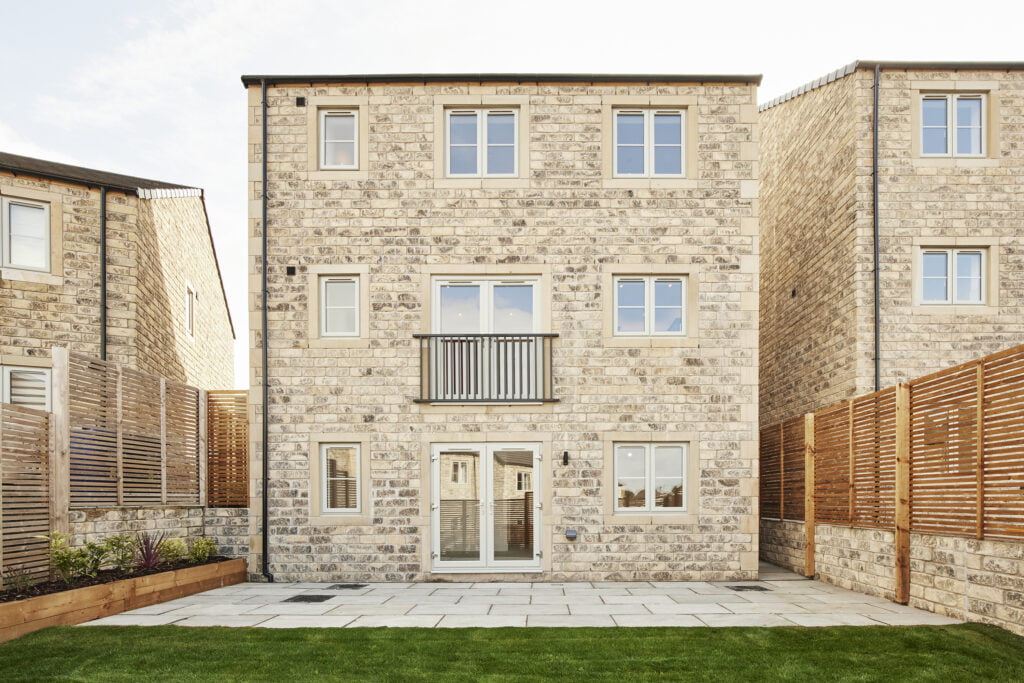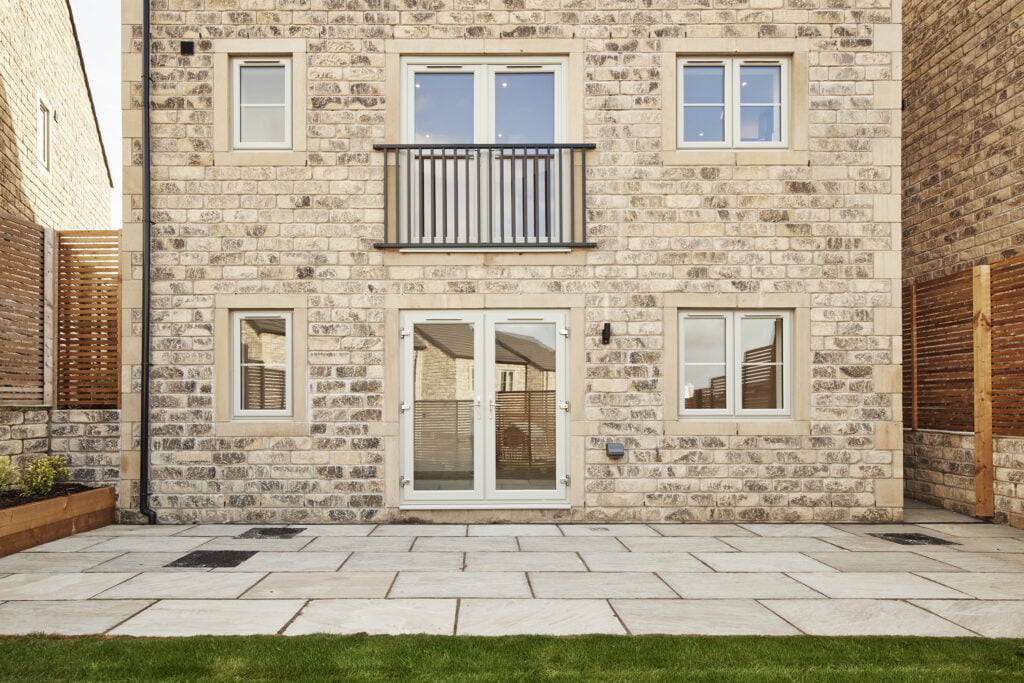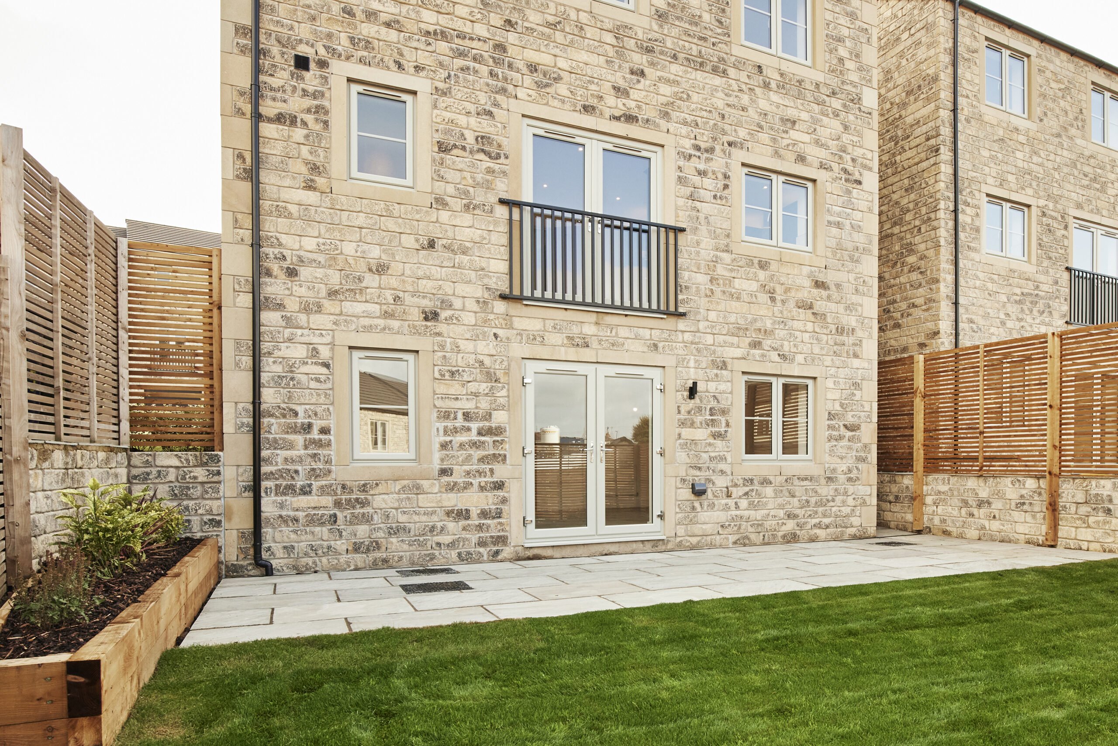
Plot 84
Hawthorn SL – New Build Home for Sale in Skipton, Yorkshire
Step inside and discover the expansive, thoughtfully designed spaces that define the Hawthorn home. As you enter, you’re greeted by a welcoming hallway that seamlessly connects the cosy snug-perfect as a fourth bedroom or a private retreat and the bright, open kitchen/breakfast room styled in a striking fir green. This space then leads onto a large utility room and convenient WC, ensuring that every inch of space is both functional and elegant.
Venture downstairs to the ground floor, where the spacious lounge and dining area provide a perfect setting for relaxation and entertaining, with french doors onto the large west-facing patio and turded garden. Ascending to the second floor, you’ll find three generously sized bedrooms, including a master suite with an en suite shower room, and a dedicated study, ideal for home working. This home is designed with space in mind, offering the flexibility to meet your family’s needs while ensuring comfort and convenience at every turn.
Please Note: The 3D Matterport tour shows the home in its pre-completion state, before flooring was installed. A beautiful work in progress ‘almost’ ready for its homeowners!
The Alders Premium Specification



- Marshalls Rustic Epoch Elevations
- Agate grey windows and front door in chartwell green
- Block paving to driveways
- Traditional or contemporary kitchens
- Oak, cottage-style doors
- Under and over cabinetry lighting
- Chrome Rienza Tap and cutlery tray
- Integrated Zanussi double oven, extractor, fridge/freezer and dishwasher
- Hansgrohe Ecosmart showers and taps
- Downlights to kitchen and bathrooms
- External Tap
- Front garden landscaping and turfed rear gardens
- Porcelain Almaifi Grys Patios
- Smart, energy-saving Honeywell thermostat
- Contemporary black external lighting
- Motion sensor light adjacent to the entrance door
- Electric car charging point
- Simpli Safe Smart Alarm
- Brushed nickel doorbell
Site Plan
