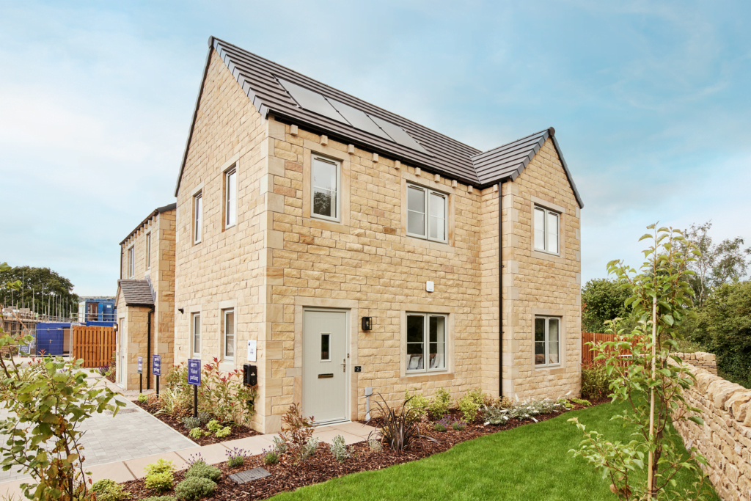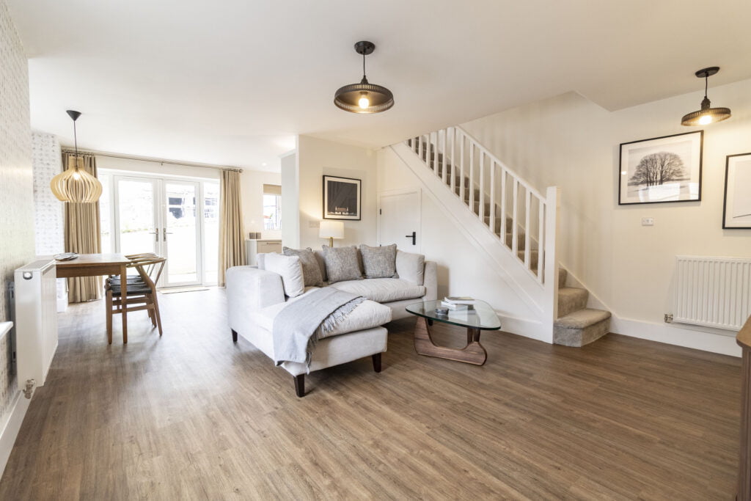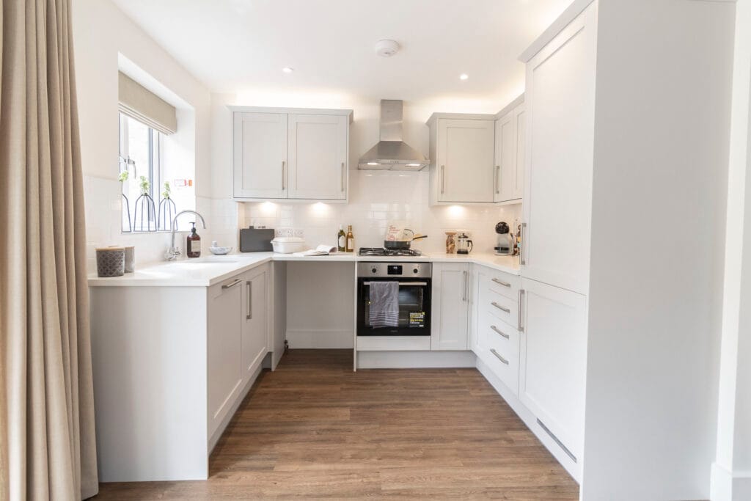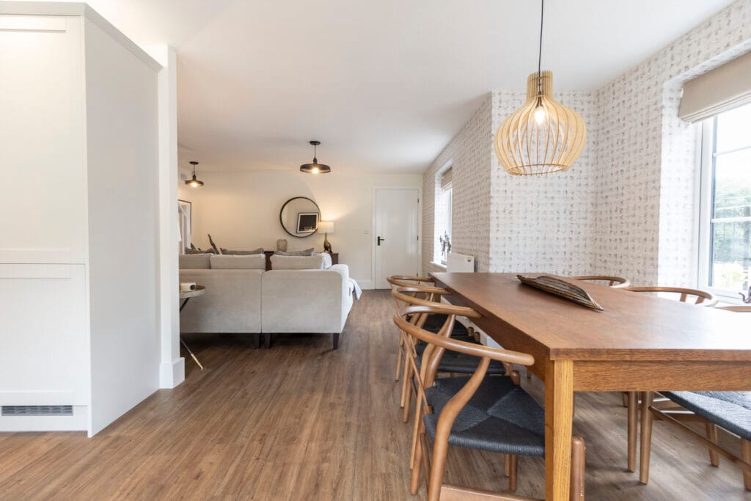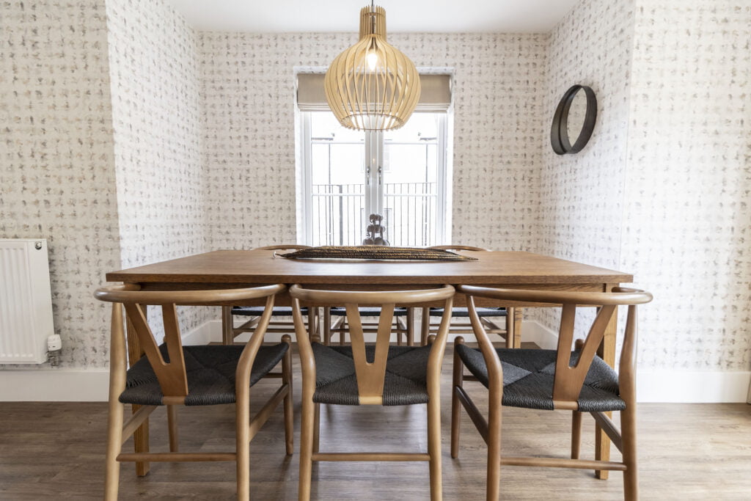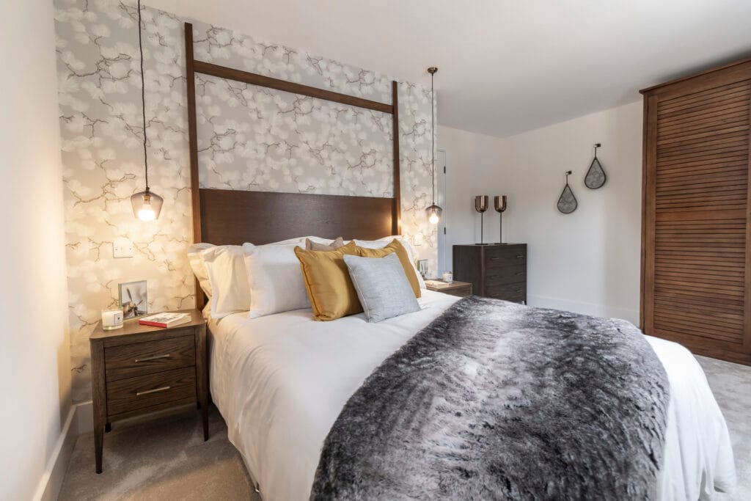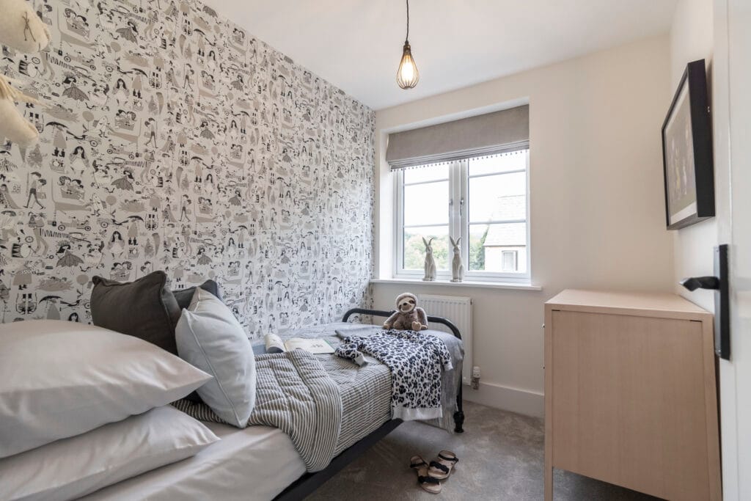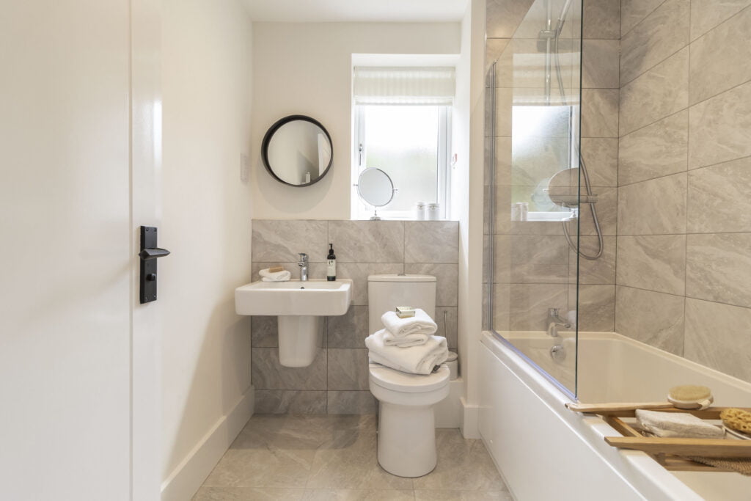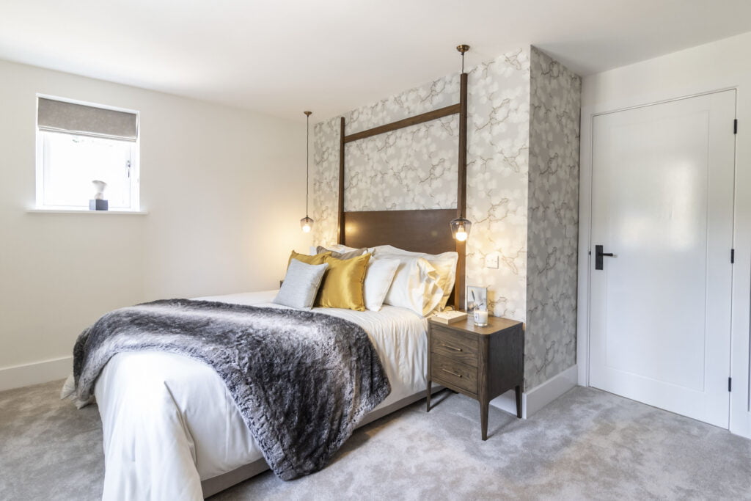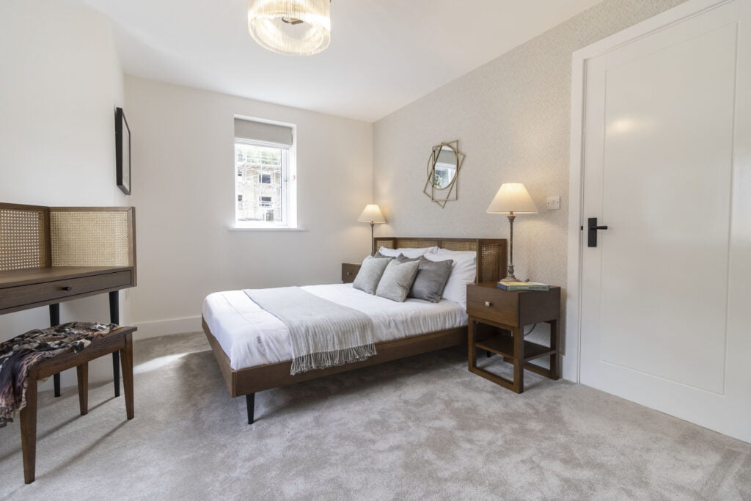
Gallery
Plot 45
The Read – New Build Homes in Silsden, Yorkshire
The Read is a detached home designed with a welcoming open-plan layout.
Ground Floor: The ground floor features an open-plan layout with a welcoming hallway, WC, and an expansive lounge, kitchen/dining area. Patio doors seamlessly connect the kitchen/dining area to the garden, extending your living space.
First Floor: Upstairs, The Read offers two spacious double bedrooms and a well-appointed single bedroom. All bedrooms share access to a luxurious family bathroom. A practical storage area above the stairs caters to your storage needs.
Please note the above virtual tour is of a previously built Read house type at another Skipton Properties development. Final specifications may vary.
EPC Rating

This is a preliminary assessment. Upon the completion of the property, this rating will be revised, and an official Energy Performance Certificate will be provided.
Council Tax
TBC
We will update this council tax band when received.
The Willows Classic Specification
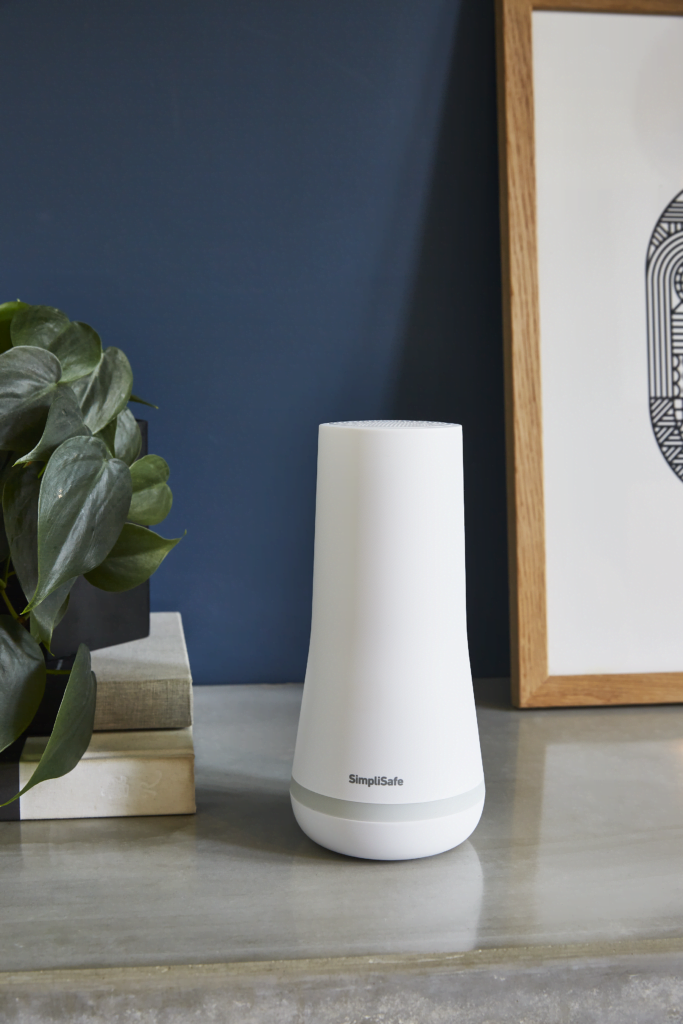
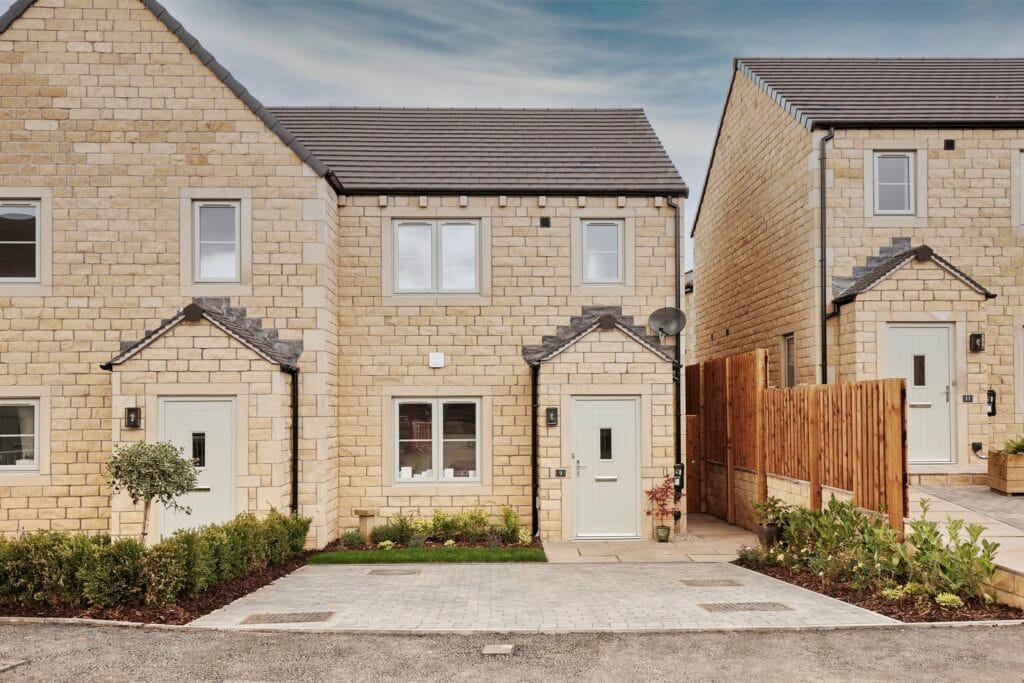
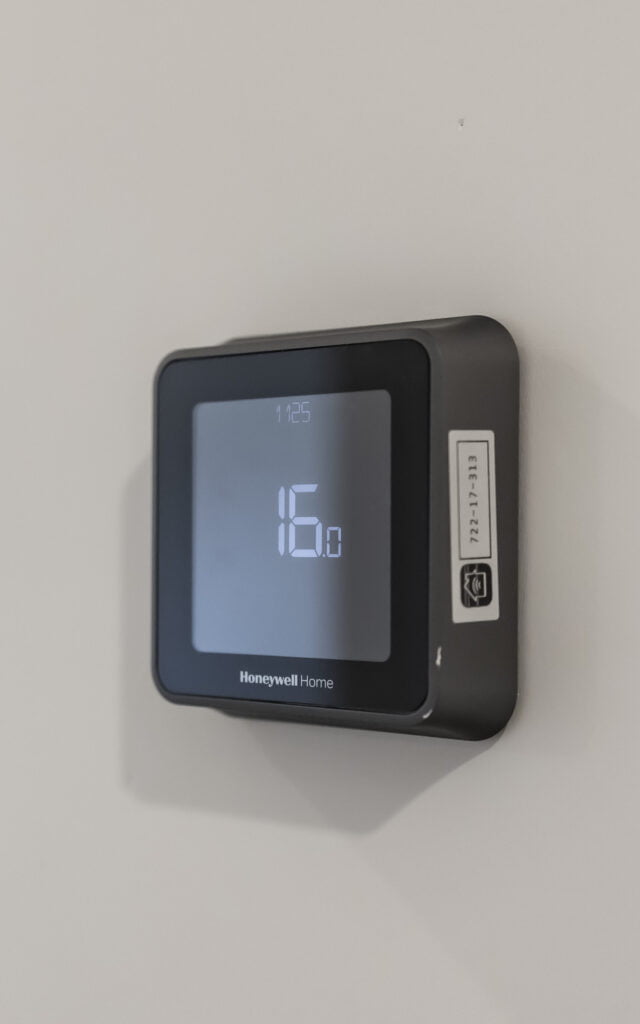
- Natural stone elevations
- Pearl Grey windows and doors
- Oak cottage-style doors
- Traditional or Contemporary Kitchens
- Integrated Electrolux Appliances
- Chrome Swan Tap and Timber cutlery tray
- Contemporary black external lighting
- Downlights to the kitchen and bathrooms
- Smart, energy-saving Honeywell thermostat
- Solar Panels
- Wall-mounted electric car charging point
- Simpli Safe Smart Alarm
- External tap
- Concrete roof tiles to rooves and porch (where applicable)
- Front garden landscaping and turfed rear gardens, with Indian Green Raj Stone Patios
Site Plan


