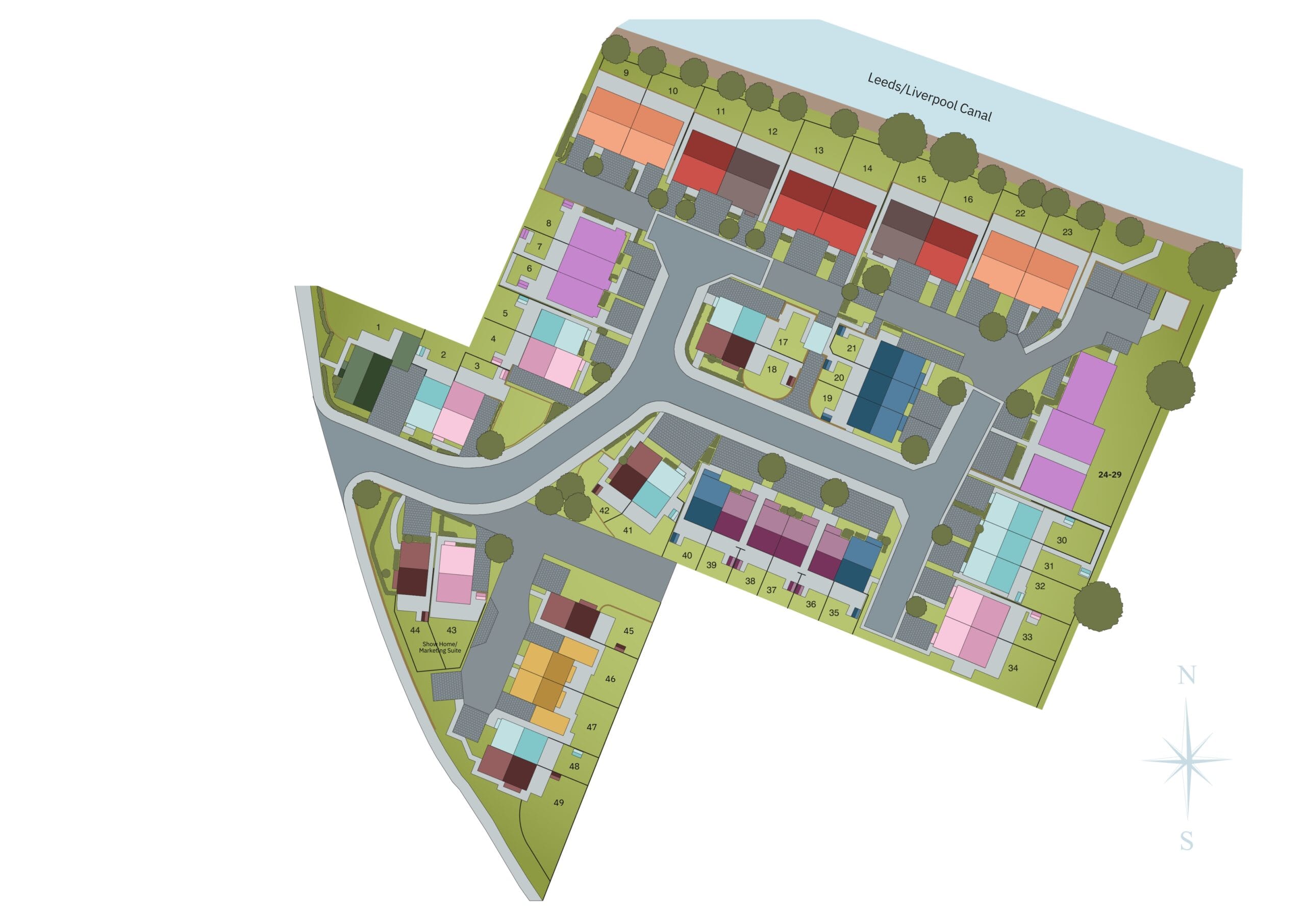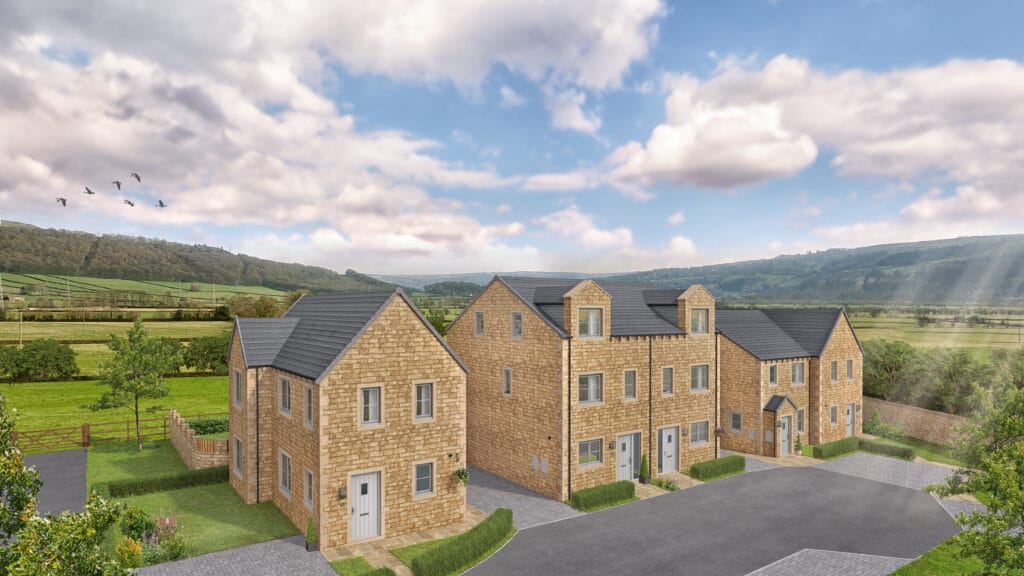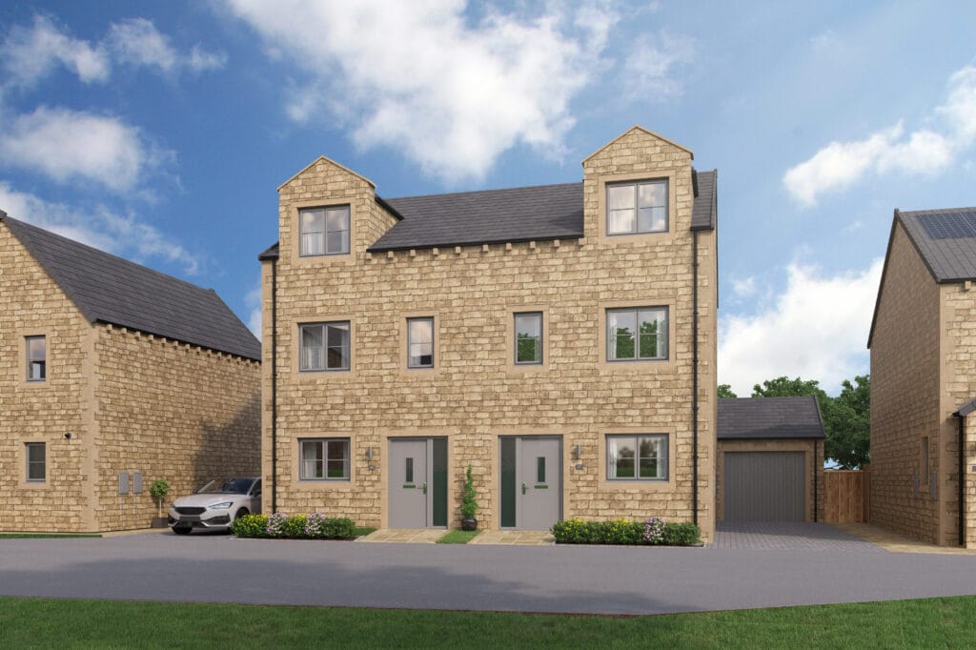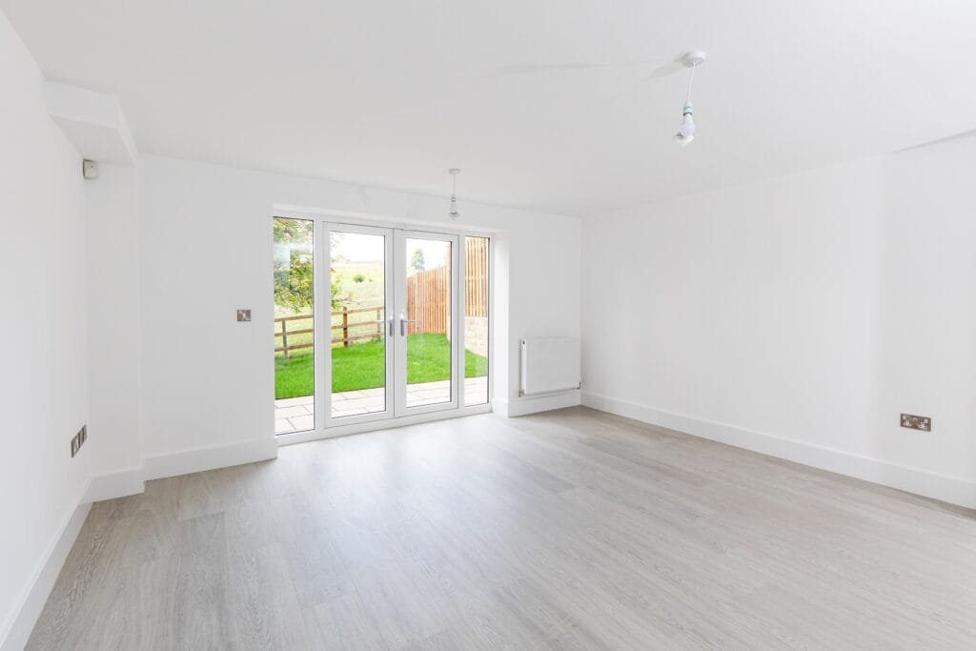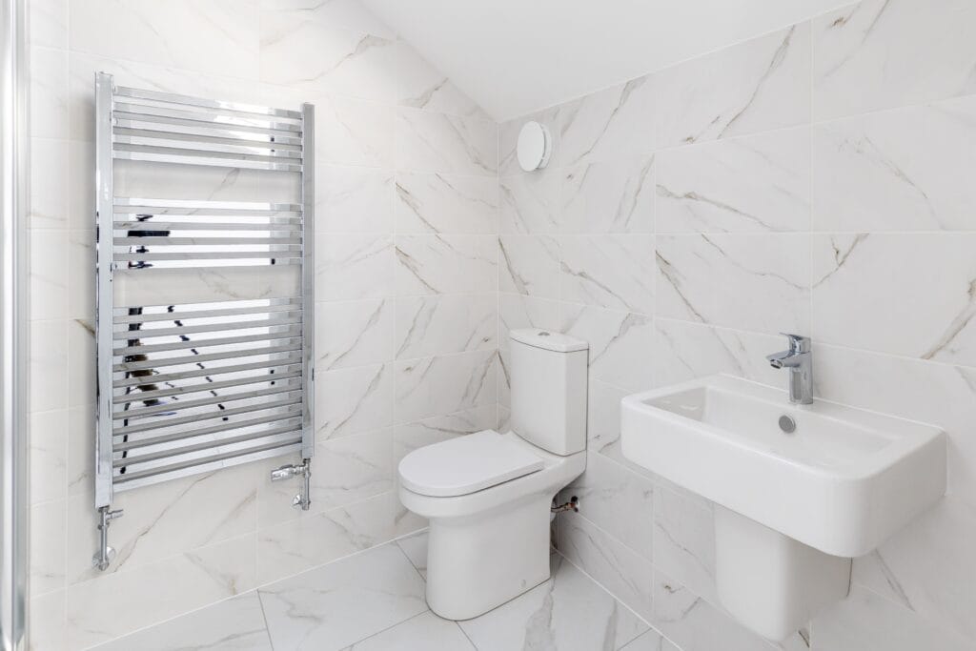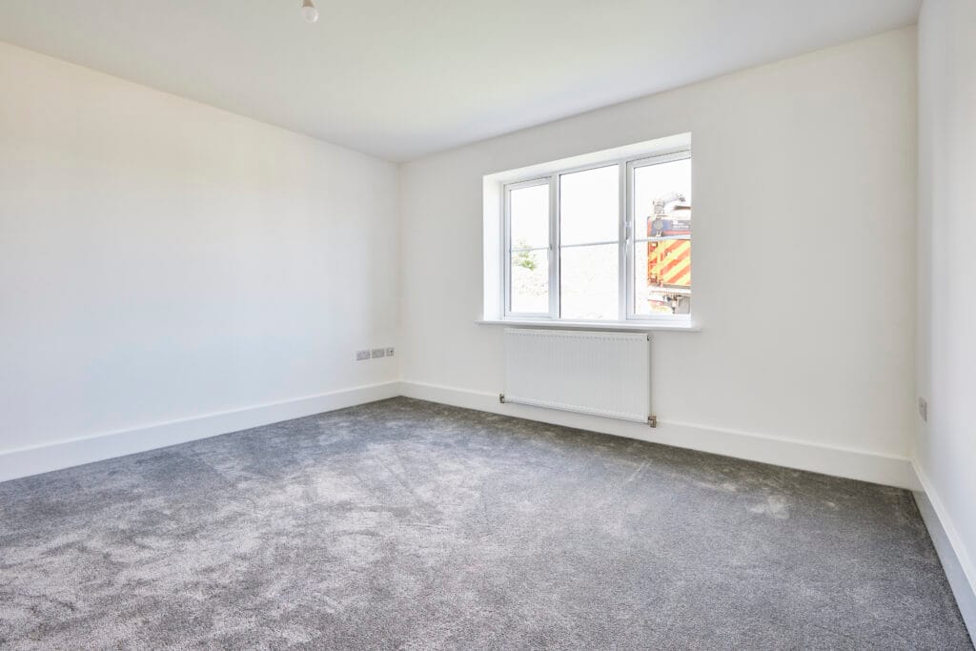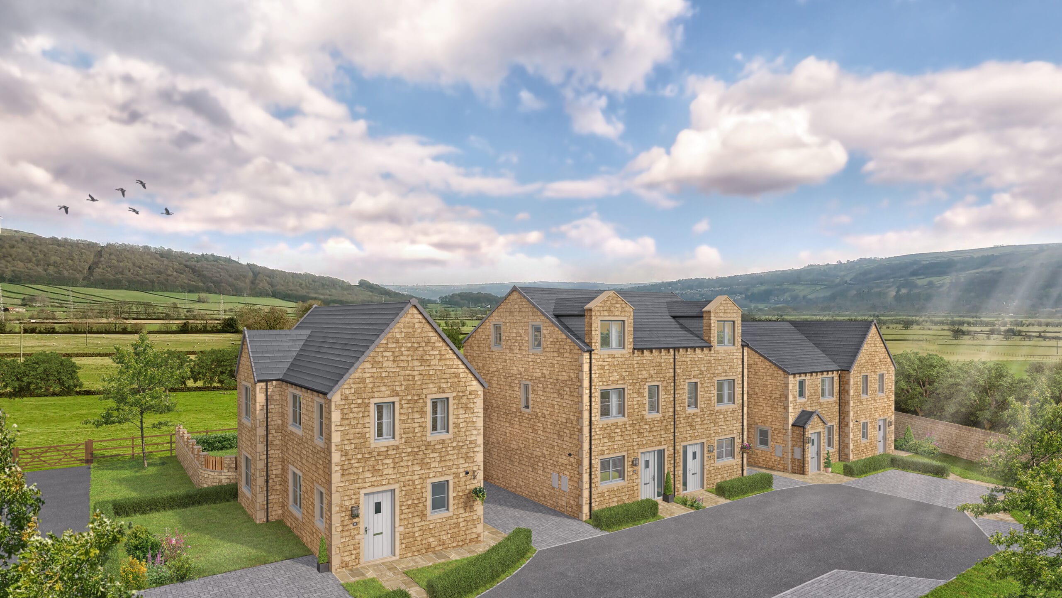
Gallery
The Edwin
Unique New Build House for Sale in Silsden, Yorkshire
Just one home available:
Plot 46: SSTC
Plot 47: £360,000
- Impressive full-floor master suite
- Large double bedroom with farmland views
- Located on a quiet private road
- Modern open-plan ground floor layout
- Garage
- Energy efficient: Solar Panels and Electric Car Charging
The Edwin – A Thoughtfully Designed Three-Bedroom Home with Garage
The Edwin at The Willows, Silsden is a beautifully designed three-bedroom home with a modern open-plan layout and stunning countryside surroundings. Step through the patio doors from the spacious kitchen and dining area into a sunny garden, set against open farmland—offering the perfect blend of indoor-outdoor living.
Upstairs, a generous double bedroom enjoys farmland views, while a versatile third bedroom is ideal as a child’s room or home office. A stylish family bathroom and practical storage complete this floor.
The top floor is dedicated to the impressive, uniquely designed master suite, a private retreat with a luxurious en-suite and ample space to unwind.
Computer-generated images for new homes are for illustrative purposes only. Actual construction may vary. Images in the gallery show a different housetype with a similar footprint.
Hear from a Homeowner – Why They Chose Their Home
We know choosing the right home is a big decision. That’s why we thought you’d like to hear from Warren, who is already living in the Foster house style, which is internally very similar to the Edwin!
Discover why they fell in love with this home and what life is like in their new Skipton Properties home.
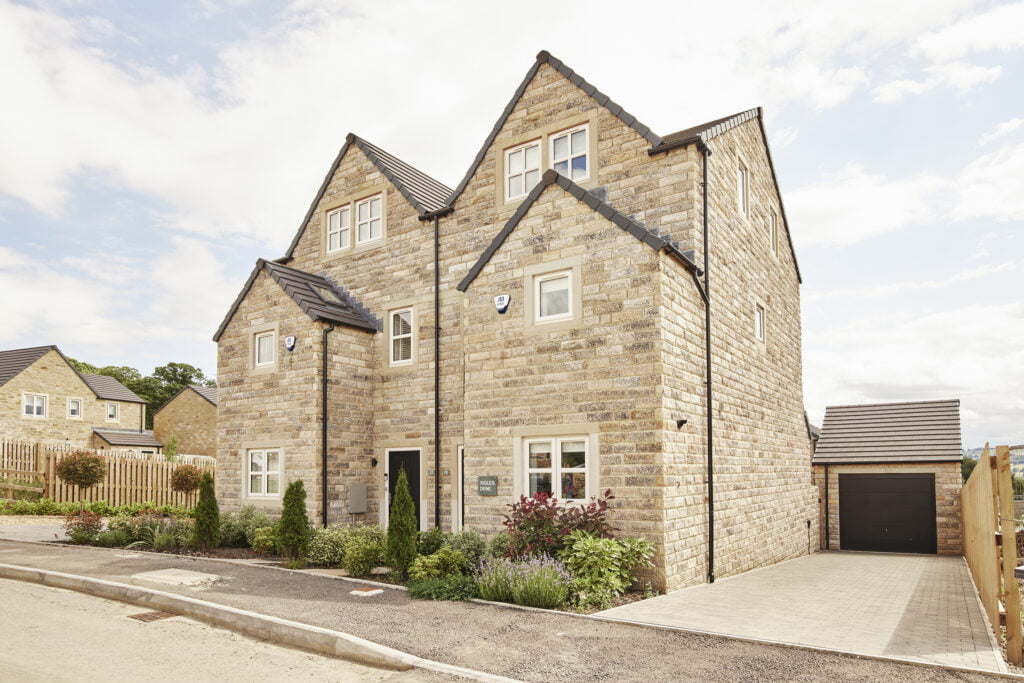
Have a home to sell?
Navigating the world of estate agents can be overwhelming. With our expert guidance, you’ll receive personalised recommendations from reputable estate agents in your area, ensuring that you’re in capable hands throughout the selling process as well as helping you achieve the best price for your home. We’ll also pay a proportion of your estate agency fees!
The Willows Classic Specification
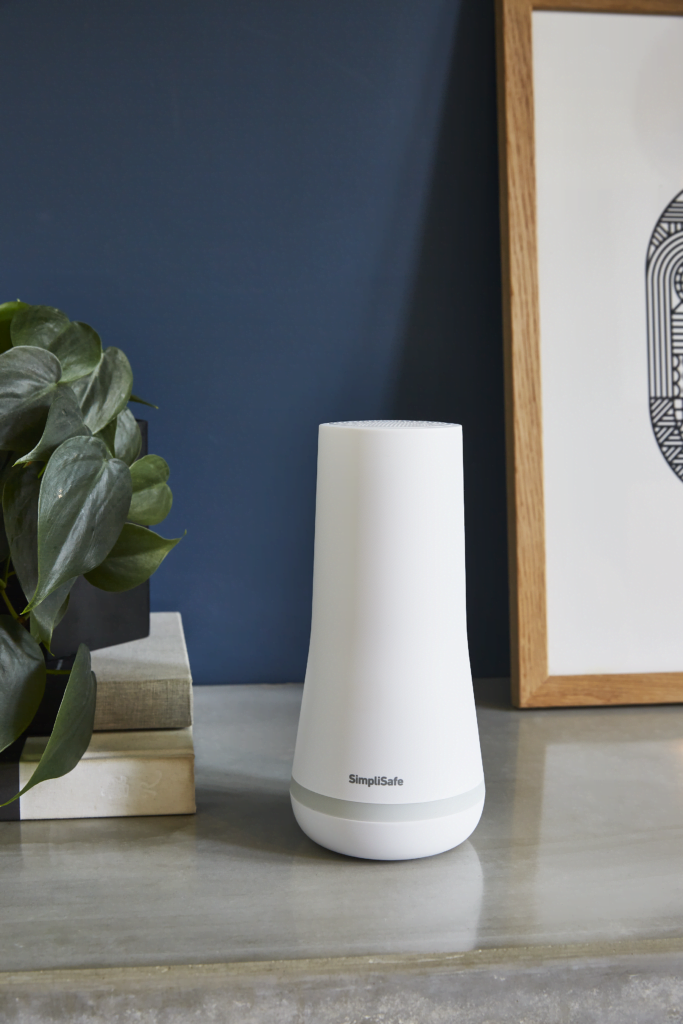
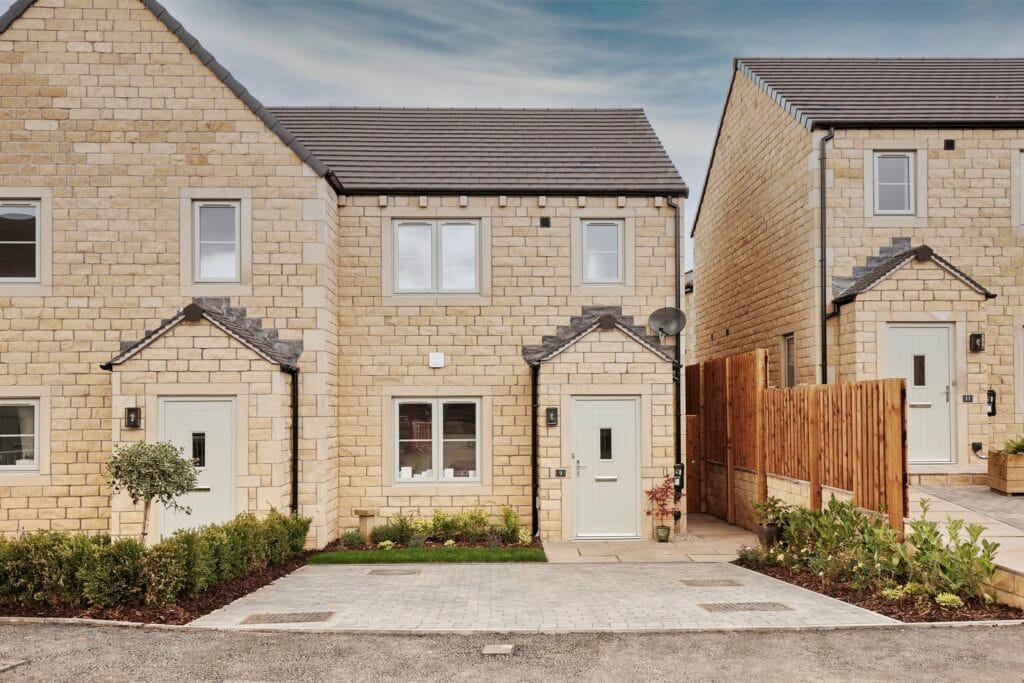
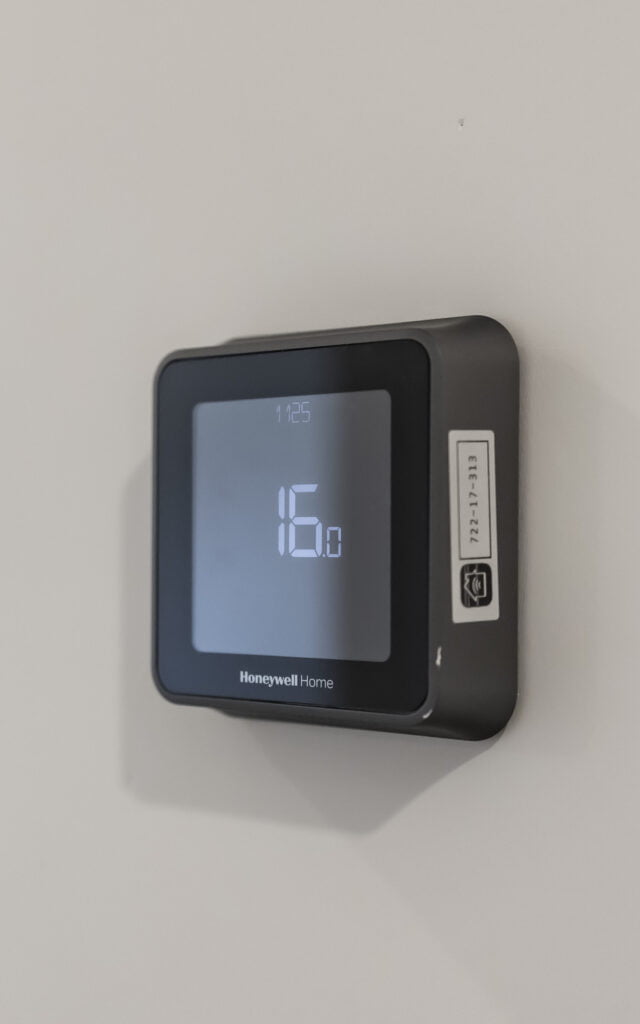
- Natural stone elevations
- Pearl Grey windows and doors
- Oak cottage-style doors
- Traditional or Contemporary Kitchens
- Integrated Electrolux Appliances
- Chrome Swan Tap and Timber cutlery tray
- Contemporary black external lighting
- Downlights to the kitchen and bathrooms
- Smart, energy-saving Honeywell thermostat
- Solar Panels
- Wall-mounted electric car charging point
- Simpli Safe Smart Alarm
- External tap
- Concrete roof tiles to rooves and porch (where applicable)
- Front garden landscaping and turfed rear gardens, with Indian Green Raj Stone Patios
EPC Rating

This is a preliminary assessment. Upon the completion of the property, this rating will be revised, and an official Energy Performance Certificate will be provided.
Council Tax
TBC
We will update this council tax band when received.
Site Plan
