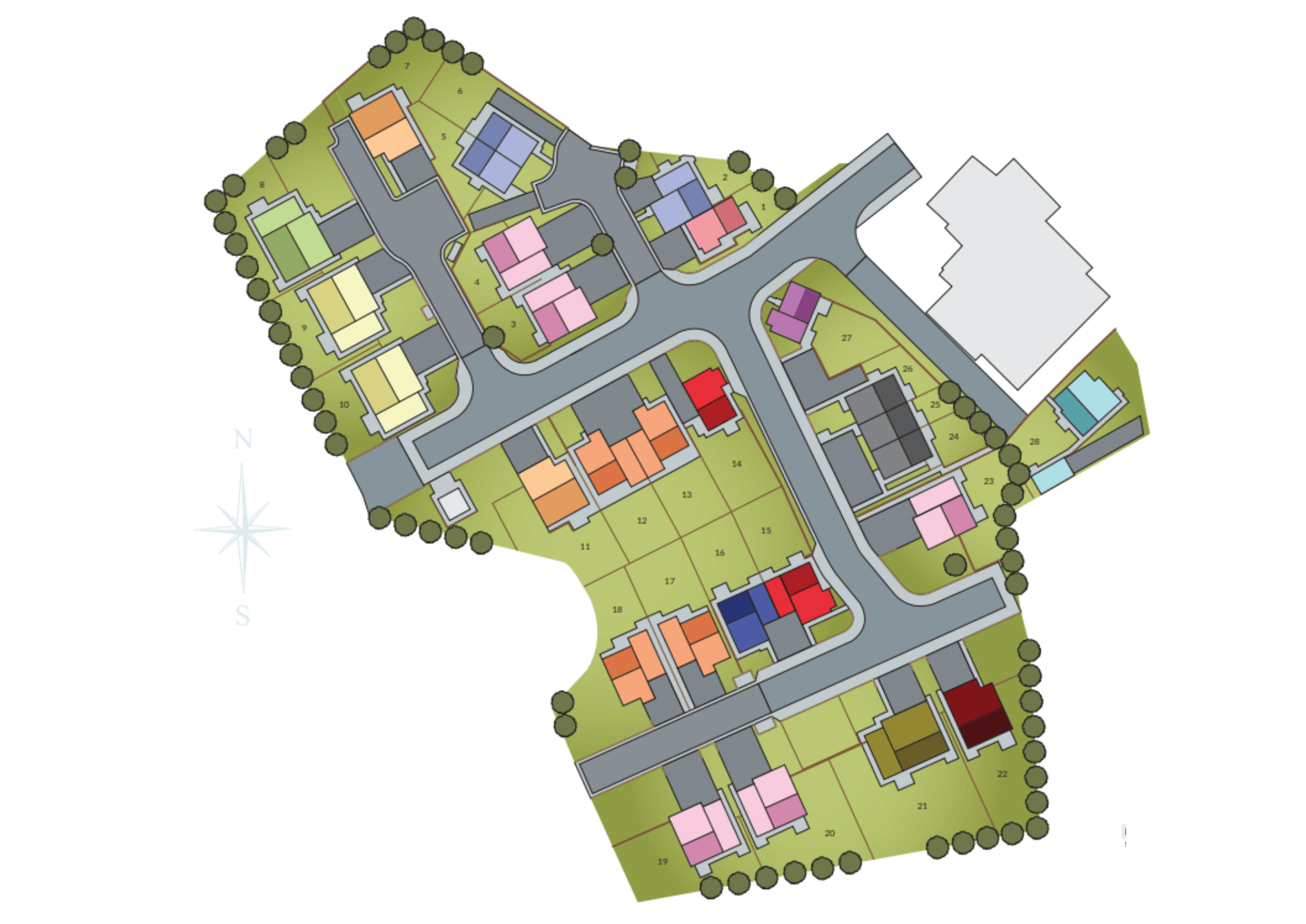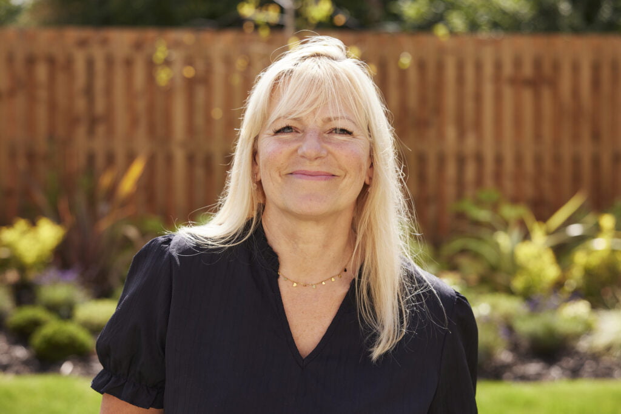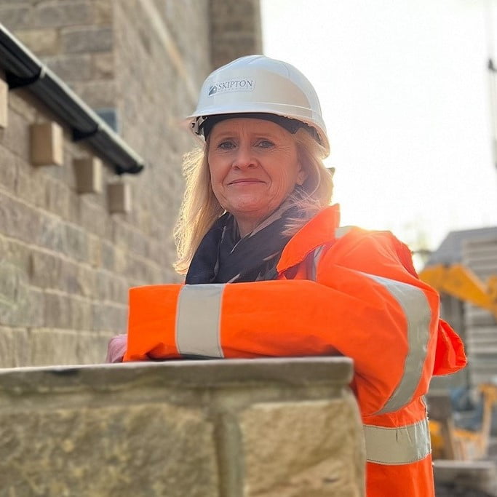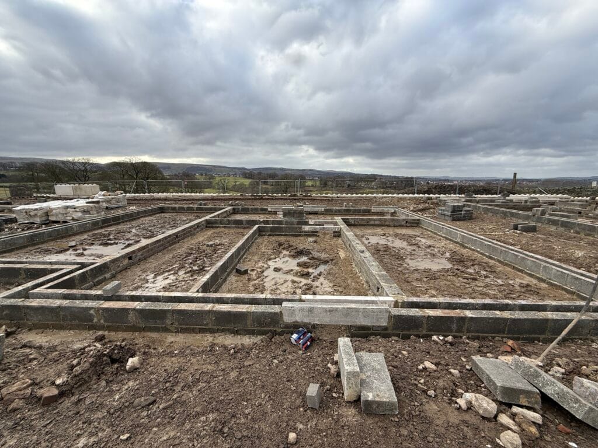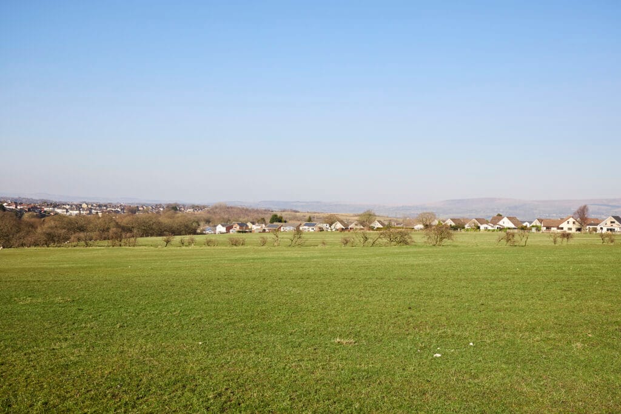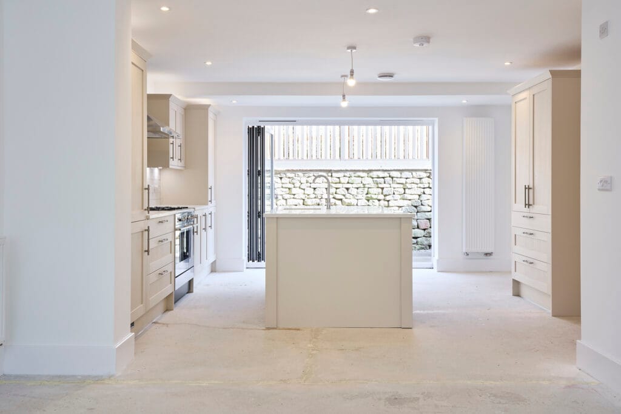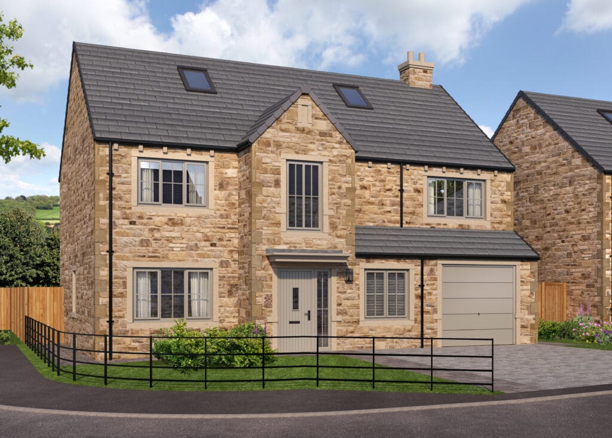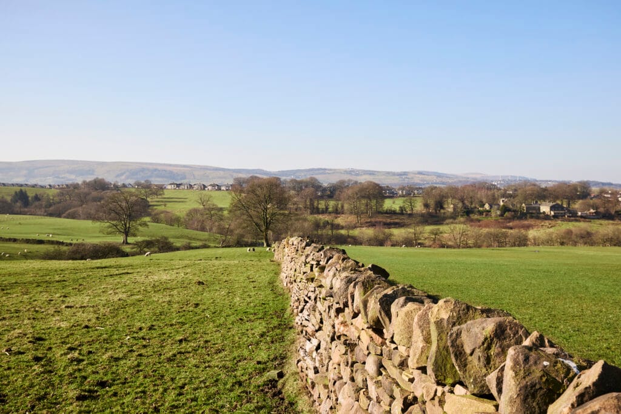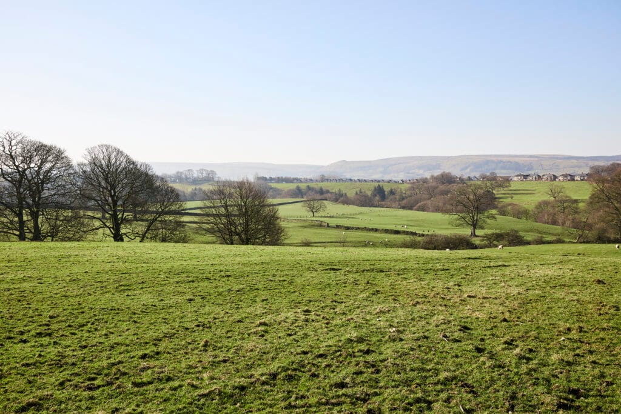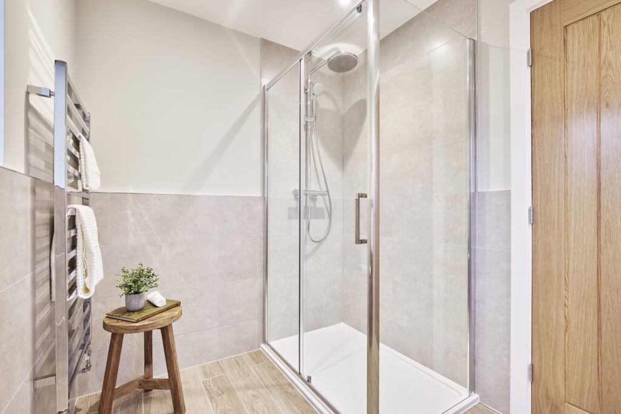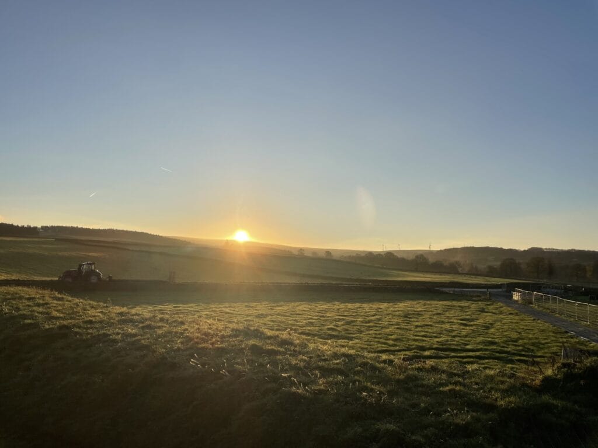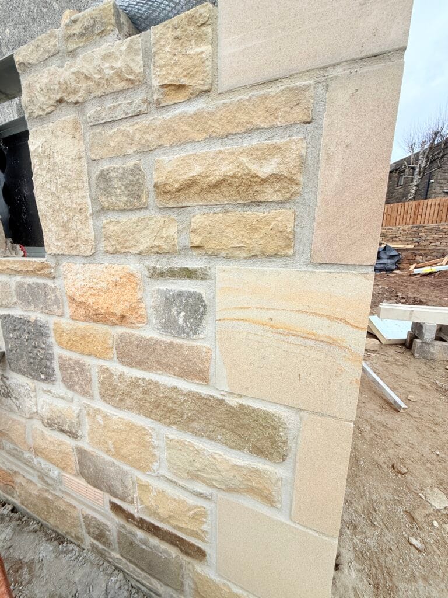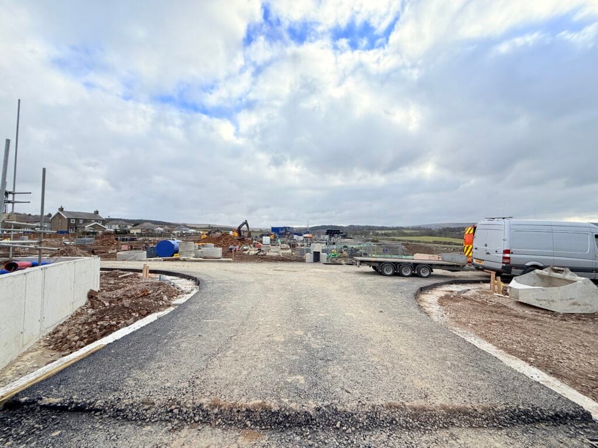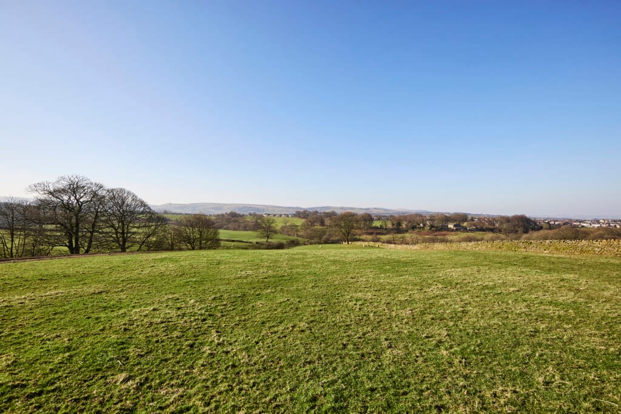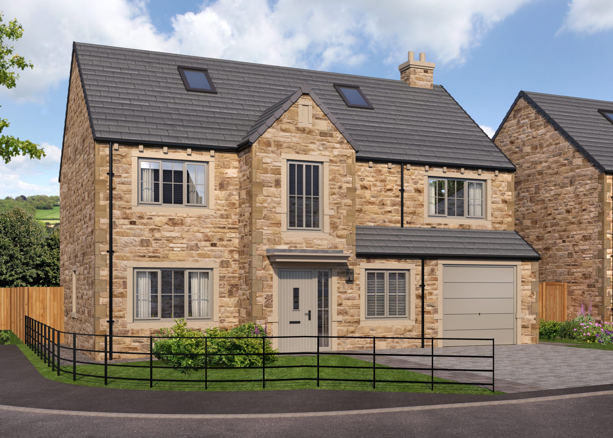
Gallery
Plot 9 & 10
The Grosvenor – A Timeless Stone-Built Home in Worsthorne, Lancashire
Homes Available:
Plot 9: £575,000
- Four bedrooms
- Large open-plan ground floor space with bi-fold doors
- Traditional or contemporary kitchen from our Interiors Collection including Quartz worktop, Smeg Range Cooker and Electrolux Appliances
- Driveway, Garage & Utility Room
- Farm-style estate fencing throughout the development
- South-west facing garden with views of idyllic farmland
- Media Room & Two Studies
- Luxury Specification
- Small development of only 28 homes
The Grosvenor – New Build House Available for Sale in Worsthorne, Lancashire
Plot 9, has a stunning four-bedroom detached home, enjoys a prime position at the edge of the development, with beautiful views over the fields from the hill.
Inside, The Grosvenor offers an open-plan lounge, dining, and kitchen area, complemented by a utility room, WC, home office, and integrated garage.
Upstairs, you’ll find four spacious bedrooms, including a master with en-suite, and a well-appointed family bathroom.
The top floor adds extra versatility with two eaves storage areas, a private study, and a media room—ideal for modern family living.
Please Note: CGI Imagery and floorplan are intended for illustrative purposes only. Final specifications may vary. Internal imagery is to showcase the quality you can expect from a Skipton Properties home.
Pendle Farm Luxury Specification



- Natural, Random Stone Elevations
- Pebble Grey windows and doors
- Quartz Kitchen Worktop
- Smeg Range Cooker
- Oak, cottage-style doors
- Traditional or Contemporary Kitchens
- Integrated Electrolux Appliances
- Contemporary black external motion sensor lighting
- Smart, energy-saving Honeywell thermostat
- Dual-Zone Heating
- Solar Panels
- Wall-mounted electric car charging point
- Downlights to the kitchen and bathrooms
- Natural Slate Roof Tiles
- Simpli Safe Smart Alarm
- Front garden landscaping and turfed rear gardens, with Indian Green Raj Stone Patios
- Villeroy & Boch Sanitary Ware
Site Plan
