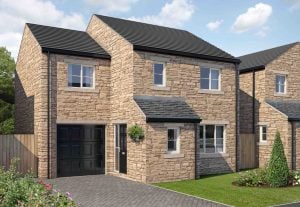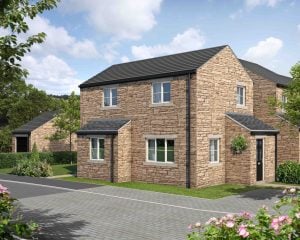Large enough to cope, but small enough to care
At Elsey Croft we have filled our homes with little extras you probably won’t find in other new build homes (our Director is often told off by our Buying department for adding more to the specification!). In our larger homes we’ve gone even further. These photos were taken in the Thompson. They show the oak and glass staircases you will find in the Thompson, Eames and Brocklehurst and the fire we feature in most of our larger homes. We particularly love the feature door in the Thompson pictured here.
Please remember these are photos taken on an iPhone so aren’t the best but we hope they show you level of quality a Skipton Properties home provides.
Our Director was on site for three hours with the architect this morning deliberating over designs and evaluating where we can make our homes even better. We’re a company large enough to cope, but small enough to care. We hope that shows…





 We are now offering Part Exchange on select homes in Skipton
We are now offering Part Exchange on select homes in Skipton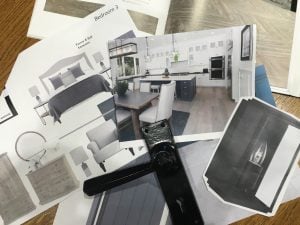 Our Marketing Director, Caroline, always plans our Show Homes with the help of our Interior Designer. The Show Home starts on a board like this, then is tweaked to what we hope is perfection (?!?)
Our Marketing Director, Caroline, always plans our Show Homes with the help of our Interior Designer. The Show Home starts on a board like this, then is tweaked to what we hope is perfection (?!?)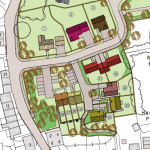
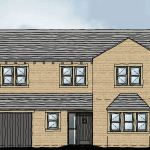



 To get you moving in January and to beat those January blues we’re offering £3,000 towards your flooring from local supplier, Hansons.
To get you moving in January and to beat those January blues we’re offering £3,000 towards your flooring from local supplier, Hansons.