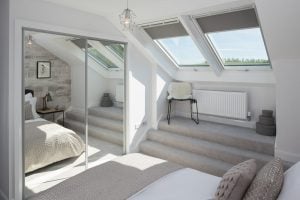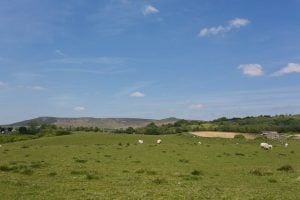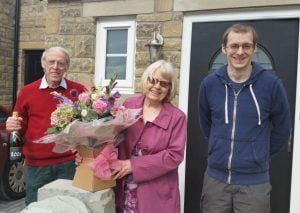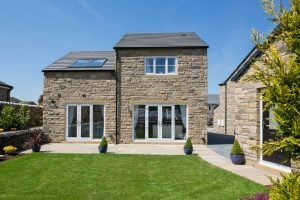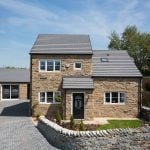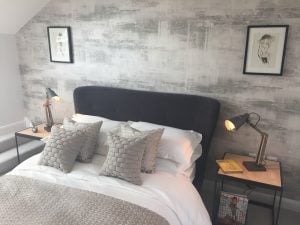 We know we all hate it when department stores and shops start selling Christmas too early, but in our case it’s important we do!
We know we all hate it when department stores and shops start selling Christmas too early, but in our case it’s important we do!
We have just three homes that we could have ready in time to put the tree up at Elsey Croft, Skipton in North Yorkshire. The Sharp (Plot 81), The Thompson (Plot 67) and The Hughes (Plot 63). All four bedroom homes with garages that vary in size and shape!
In order to get you into your new home in time for Christmas we’d need you to come in and reserve your new home by the 31st October.
What’s to love?
The Sharp is situated on a private corner of the development and will feature a full width patio (usually something we offer as an extra).
The Hughes has high ceilings, coving to the living area, a beautifully modern kitchen design and a fully landscaped rear garden.
The Thompson also has high ceilings, coving to the living area and a fully landscaped garden but it also has a beautiful oak staircase.
All of these homes have underfloor heating and fireplaces to keep you toasty on those cold winter nights.
To find out more about these homes please click on the house names above. Prices start from £389,950.






