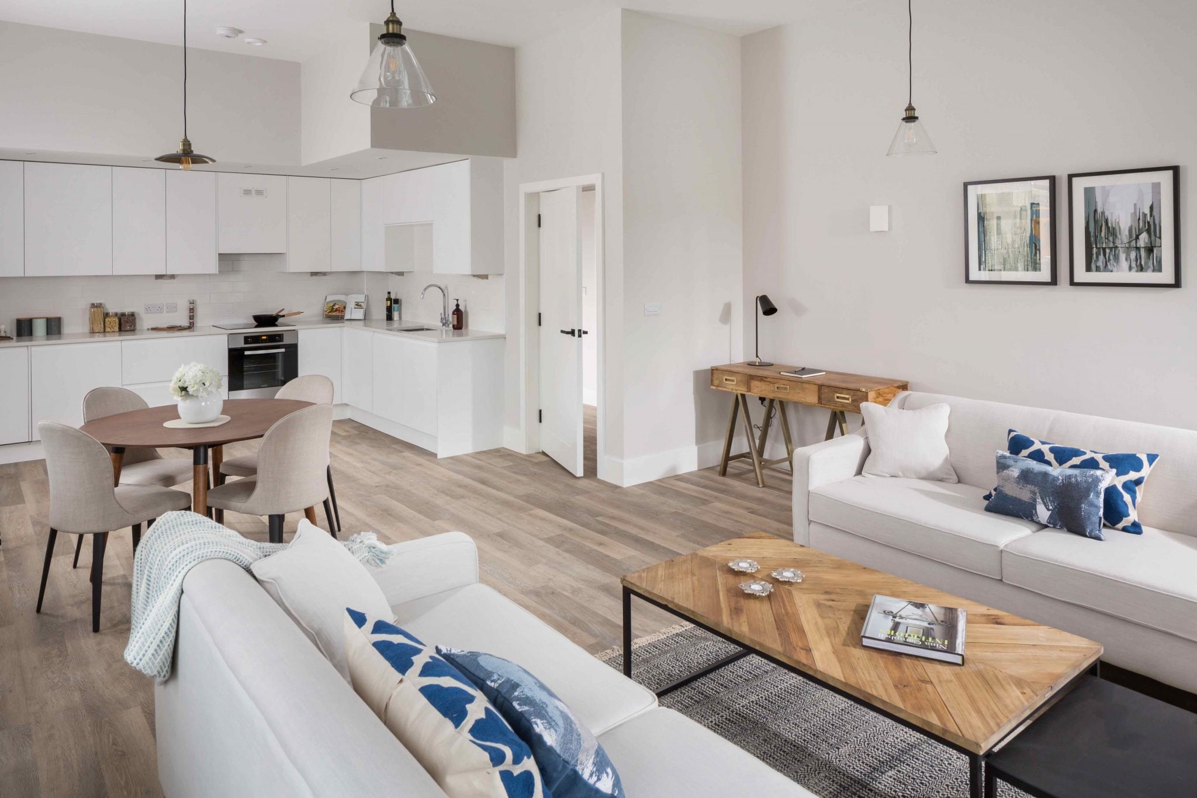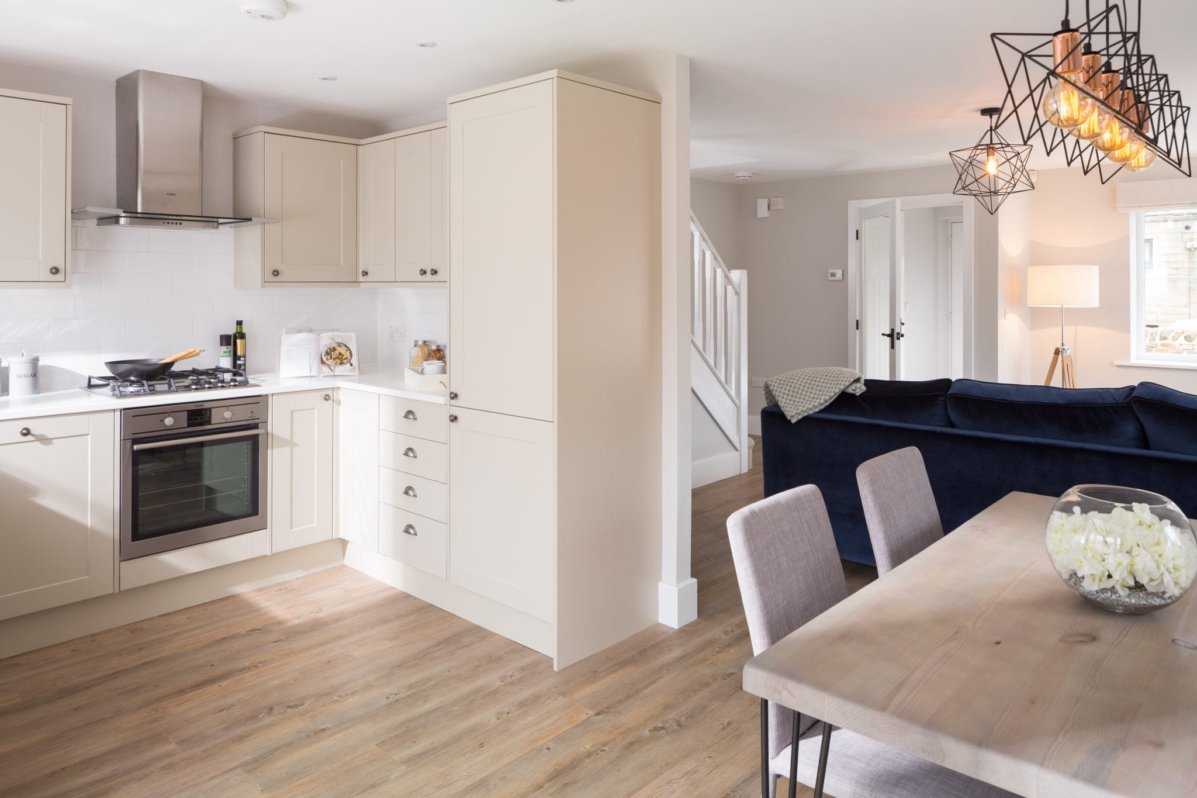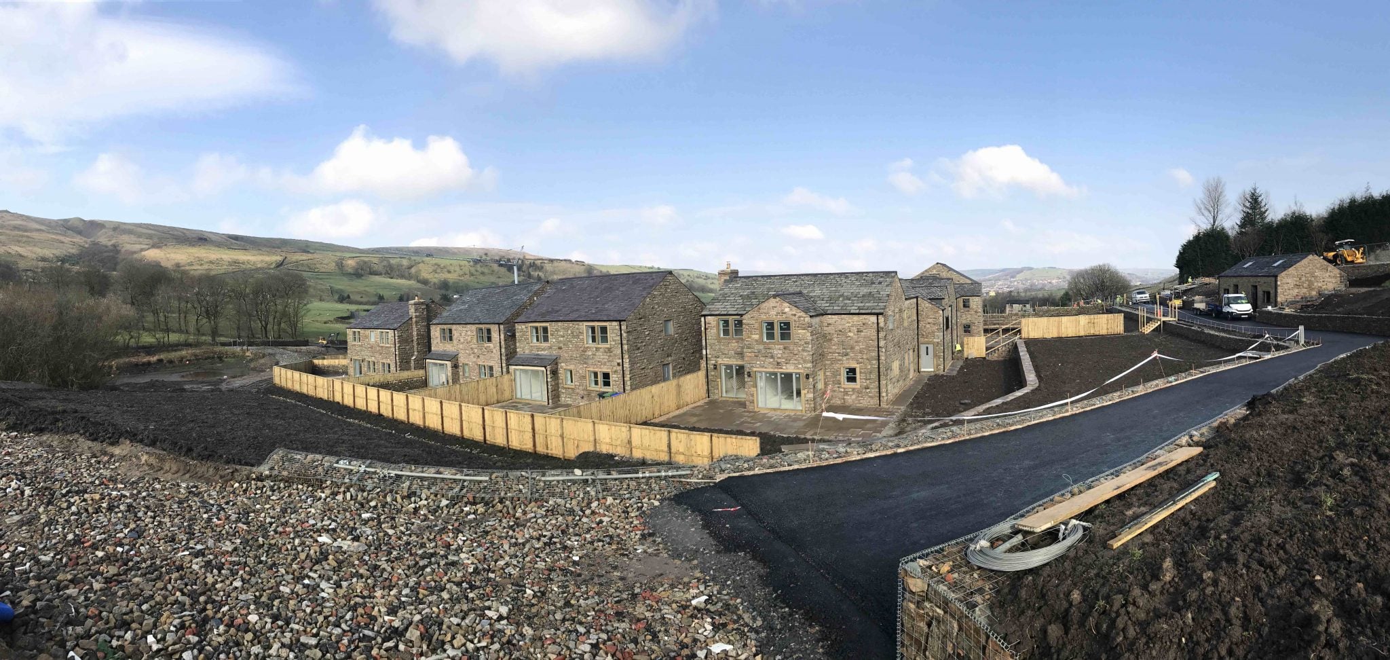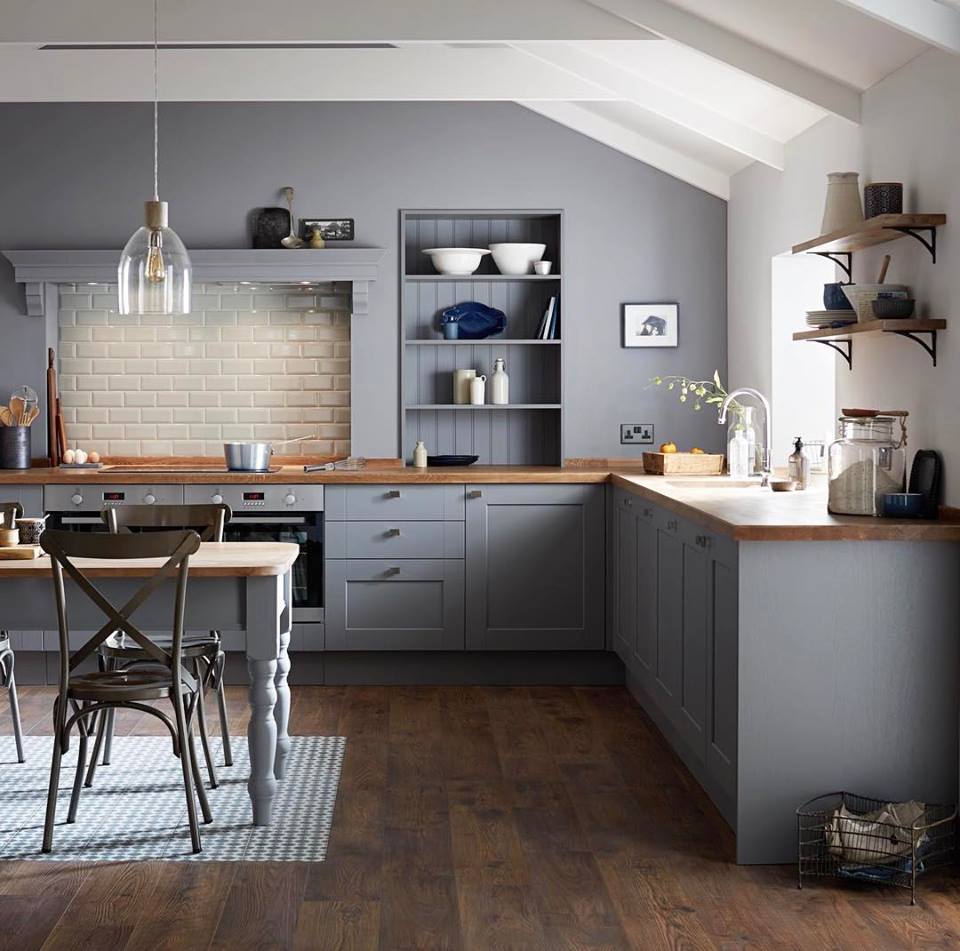A number of local concerns regarding drainage and flooding issues have been brought to our attention in relation to Kearns Village, Cowpe. Having read and understood these concerns we thought it would be helpful to write to the local community and explain the works that have been carried out in relation to the former mill site and pond.
Prior to Skipton Properties taking on the redevelopment of Kearns Mill the site had stood derelict for a number of years with the buildings, mill pond and associated engineering structures left unmanaged. This was not a sustainable situation and the opportunity to redevelop the mill has allowed Skipton Properties to bring life back into the mill site and more importantly bring it under safe management.
The engineering associated with pond and mill slipway was a particular problem to the redevelopment of the site, mainly due to its age and condition. The safest way of dealing with this was to drain the pond and improve the overall function of the watercourse. This has allowed us to secure a number of benefits:
- The removal of a large water body with aging embankments set on high ground above surrounding residential properties (existing and proposed);
- Increased storage in the watercourse that can be utilised in the event of a blockage in the channel;
- A new culvert to manage the movement of water through the site; and
- The creation of a waterside area that whilst being different in character will be no less valuable as a wildlife and ecological resource.
These works have not affected the way in which the watercourse and flow rates pass through the site, and are not the cause of garden flooding recently reported to Skipton Properties. The works completed to date have secured a safer environment for the local community.
The flooding caused by United Utilities following recent test on a release valve are not connected to the works at Kearns Mill.
Thank you for your time.








