
A few of our customers have been confused recently about what the Help to Buy Equity Loan is and whether they are eligible. Today, we’d like to make the scheme clear so that more of you can benefit from the government’s help.
The Help to Buy Equity Loan is a scheme launched by the HM Government in 2013 and will run until 2020. The goal is to get more homeowners on the property ladder by helping them to buy a new home with only a 5% deposit. It is not restricted to first time buyers and can help anyone in England as long as you meet the criteria.
What are the criteria?
Your home must be less than £600,000
You must not sublet your property
This must be the only property you own, however you do not need to be a first time buyer. You can be an existing homeowner looking to move
It is only available in England, but other regions run similar schemes
How does it work?
The government lends you 20% so that you are able to get a mortgage on your property. This loan is interest free for the first 5 years. After that there will be interest to repay at 1.75% of the loan value. This interest will rise each year (after the first 5 interest free years) with the Retail Price Index plus 1%.
Want to know more?
Help to Buy Equity Loan is available at all our developments. If you would like to know more we can book a quick call in with our independent Help to Buy advisor. If you would like to book one please email us here.
For more information see the Help to Buy website here.
For the full guide please click here
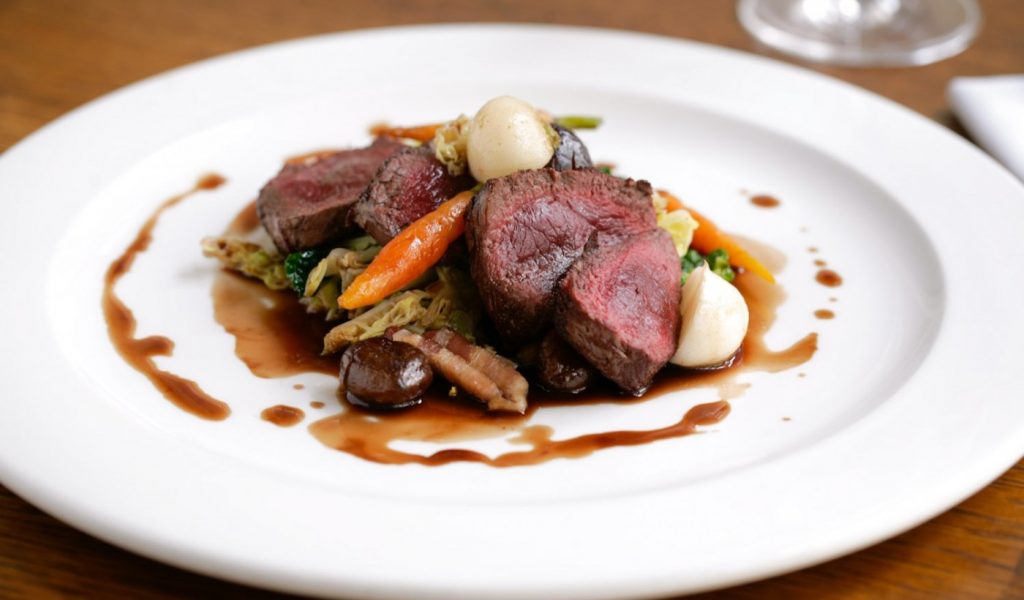
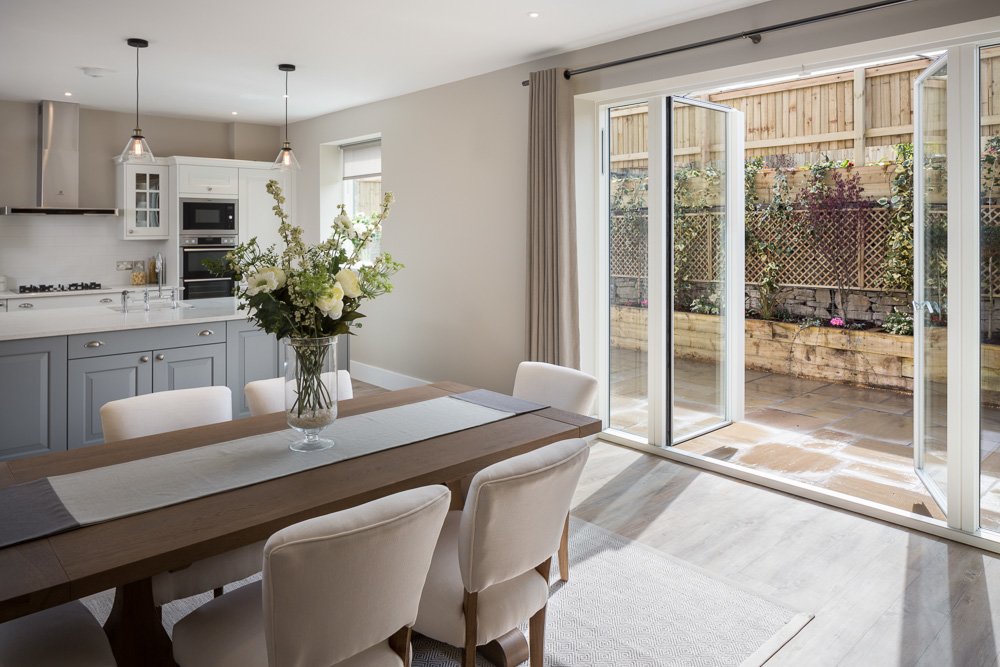
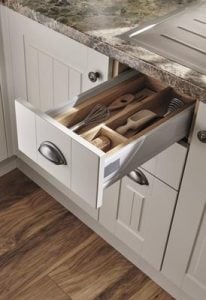 At Elsey Croft, Skipton, North Yorkshire
At Elsey Croft, Skipton, North Yorkshire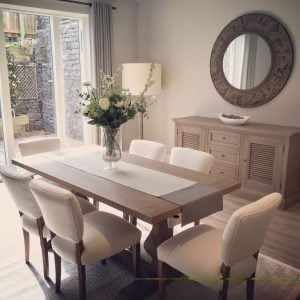 Our Show Home at Kearns Village in the hamlet of Cowpe, Rossendale is open tomorrow from 10am.
Our Show Home at Kearns Village in the hamlet of Cowpe, Rossendale is open tomorrow from 10am.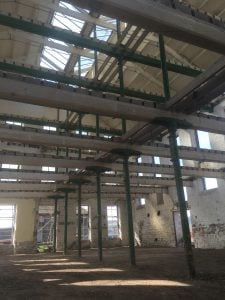 Harwal Waterside, Silsden
Harwal Waterside, Silsden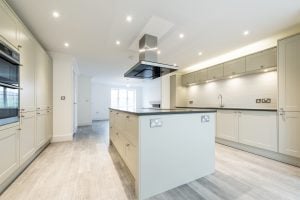 We very much hope you trust us when we say we love our homes, however you can’t beat feedback from the family that live in the home in question.
We very much hope you trust us when we say we love our homes, however you can’t beat feedback from the family that live in the home in question.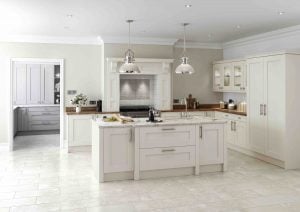
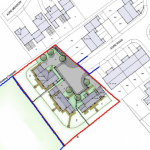
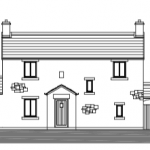


 th of love!
Reserve a new home at Elsey Croft in February and have a meal on us at the Michelin-starred restaurant,The Box Tree in Ilkley, West Yorkshire
Not everyone likes celebrating Valentines Day on the day. We don't know about you but there is sometimes a little too much pressure on for it to be properly enjoyed.
So... for ALL reservations made in February, once you're in your new home we'll send you and your partner, or just a friend if you wish, to the Box Tree in Ilkley for a dinner for two, on a date of your choice, for a belated Valentines Day celebration.
th of love!
Reserve a new home at Elsey Croft in February and have a meal on us at the Michelin-starred restaurant,The Box Tree in Ilkley, West Yorkshire
Not everyone likes celebrating Valentines Day on the day. We don't know about you but there is sometimes a little too much pressure on for it to be properly enjoyed.
So... for ALL reservations made in February, once you're in your new home we'll send you and your partner, or just a friend if you wish, to the Box Tree in Ilkley for a dinner for two, on a date of your choice, for a belated Valentines Day celebration.

