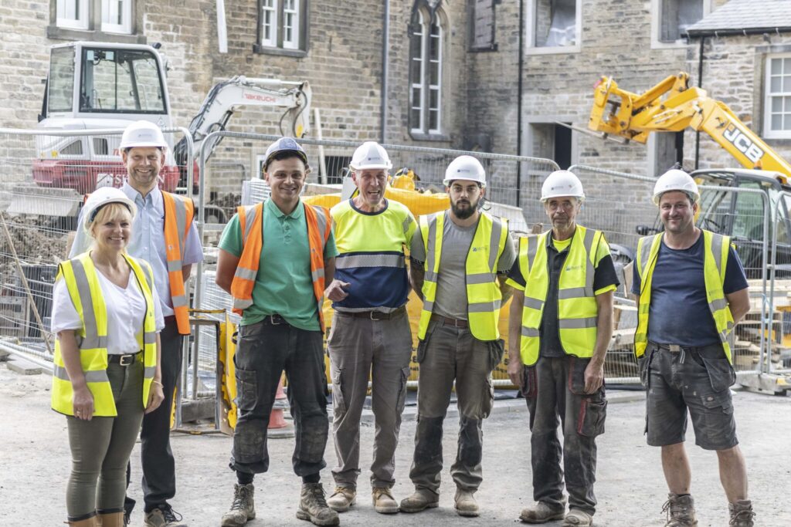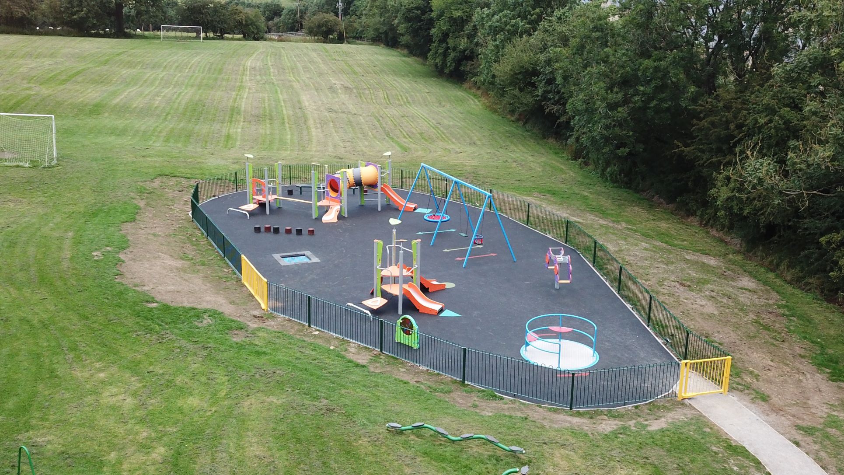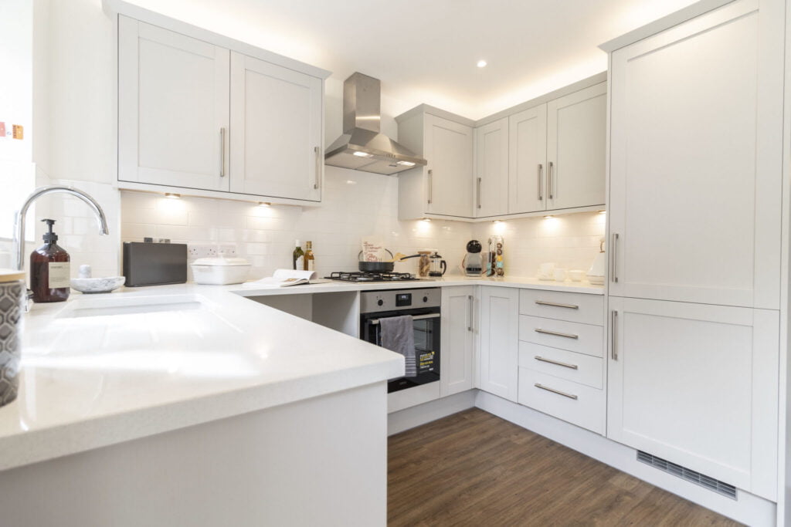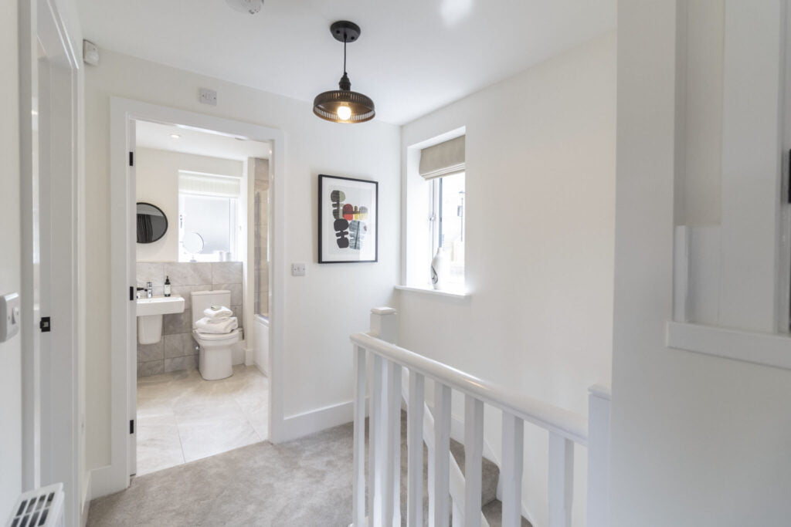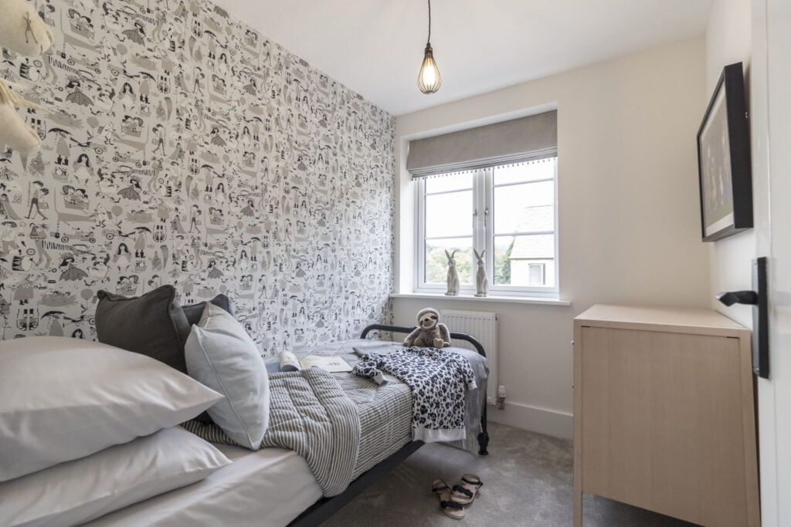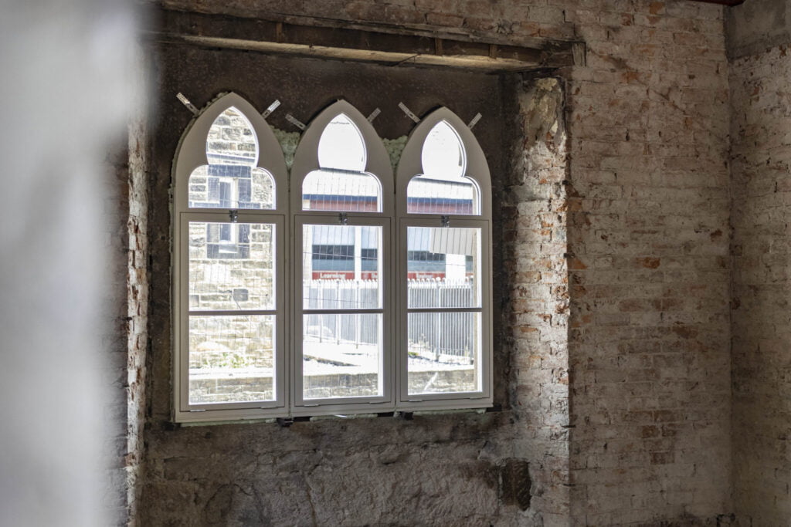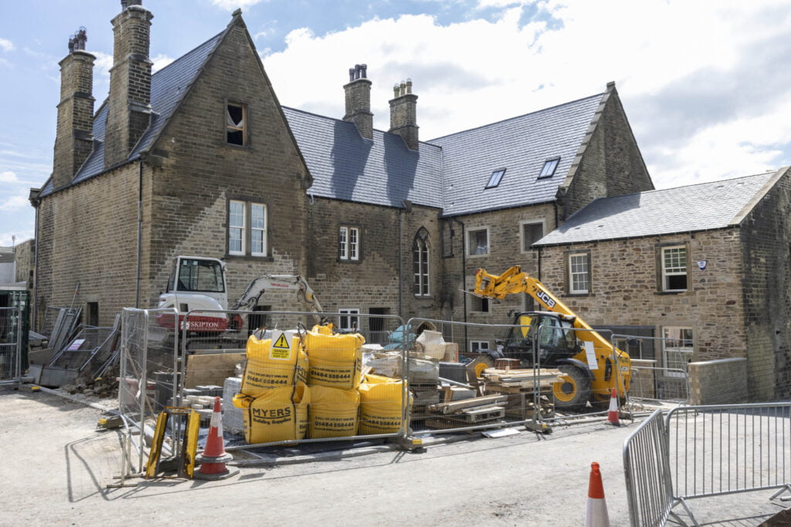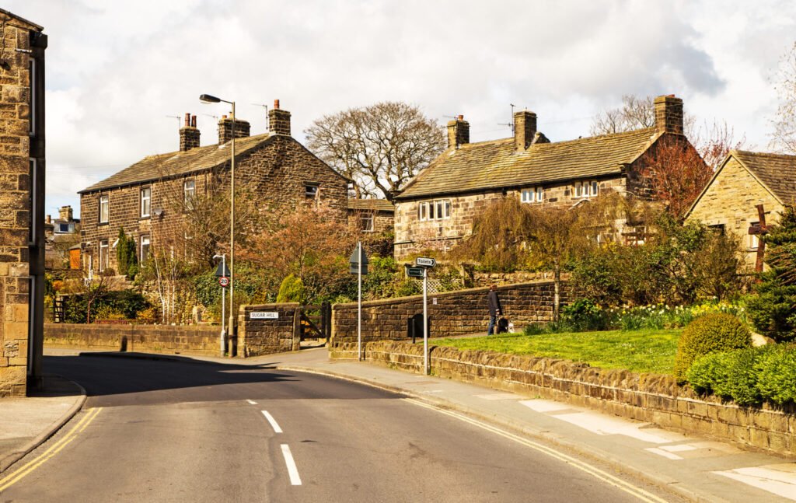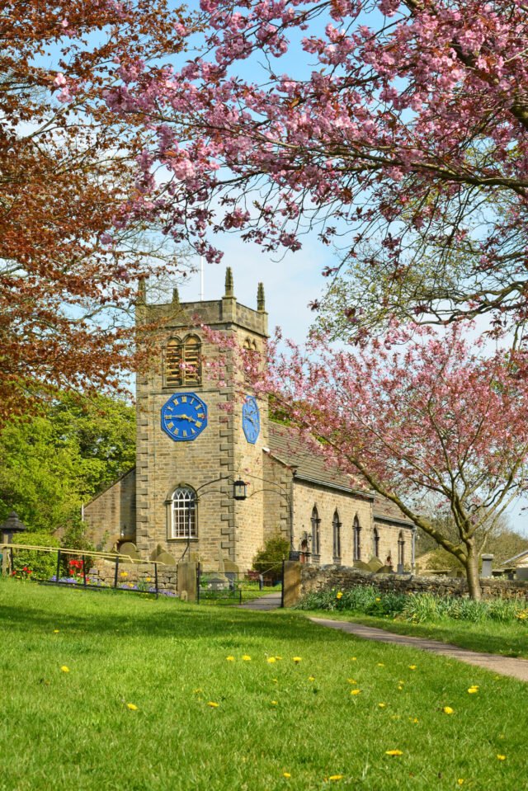We are delighted to announce that we have forged a new partnership with Auxesia Homes, a leading provider of affordable rent, rent to buy and shared ownership new build homes across the North of England. Auxesia Homes finds high quality, sustainable and affordable homes for those who serve our country, prioritising former and serving members of the British Armed Forces, NHS and Emergency Services. Auxesia Homes is the chosen registered provider of affordable properties at Bolton Gardens, and will bring 11 two-bedroom homes, built with care by Skipton Properties, to market for purchase under the Shared Ownership scheme.
‘We passionately believe that Britain’s Armed Forces, NHS and Emergency Service Personnel deserve to be given the highest priority in securing affordable properties. We are thankful that Skipton Properties have chosen to align themselves with us in our combined effort to support individuals and families who have served, or continue to serve, our country,” said Ryan Blair, Chief Operating Officer at Auxesia Homes.”
The development will number 77 natural stone and slate homes in total and is called Bolton Gardens, as a nod to its location on Bolton Road and the fact that it is surrounded by beautiful countryside. There is huge demand for the homes at Bolton Gardens, with six homes reserved as soon as they were released.
Caroline van Niekerk, our Sales, Marketing & Design Director, said “We are very excited to partner with Auxesia Homes to offer Shared Ownership properties to our hard-working servicemen and women, but particularly, in light of the pandemic, to those serving the NHS.”
Work is well underway at Bolton Gardens, and Skipton Properties and Auxesia Homes have now launched their first off-plan homes for standard and Shared Ownership sales.
Interested applicants for shared-ownership homes may register their interest via Auxesia Homes website, www.auxesiahomes.co.uk, or by contacting Auxesia Homes in-house shared ownership sales team using the following email, [email protected].
Applicants interested in our private homes can find out more on our development here or by emailing [email protected].
(Please note the CGI is representative of the house style. The specification on each development varies)
