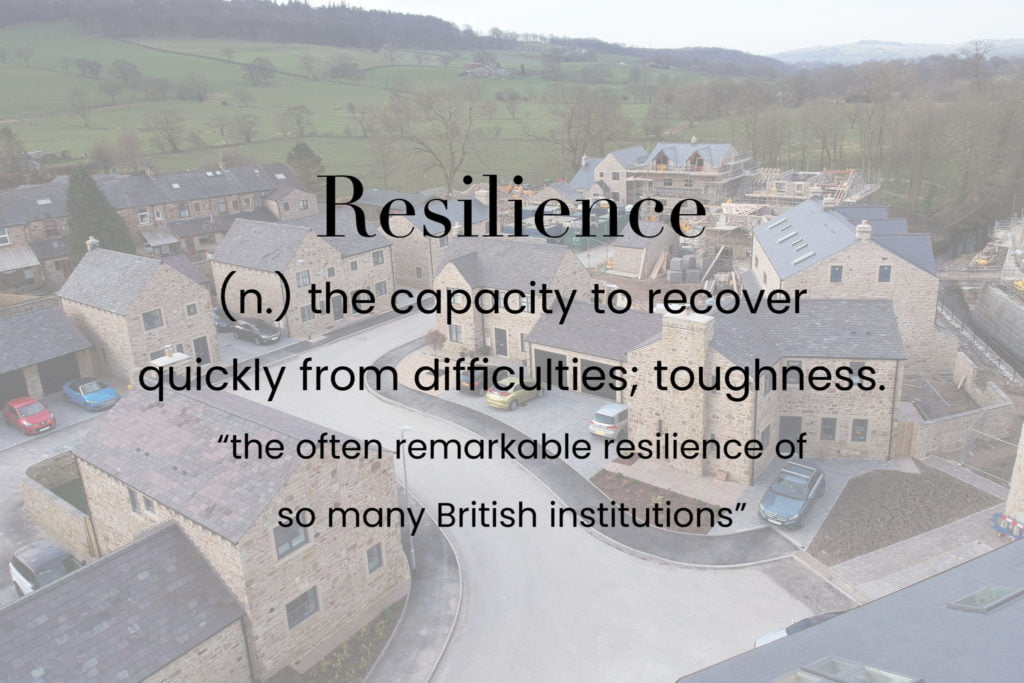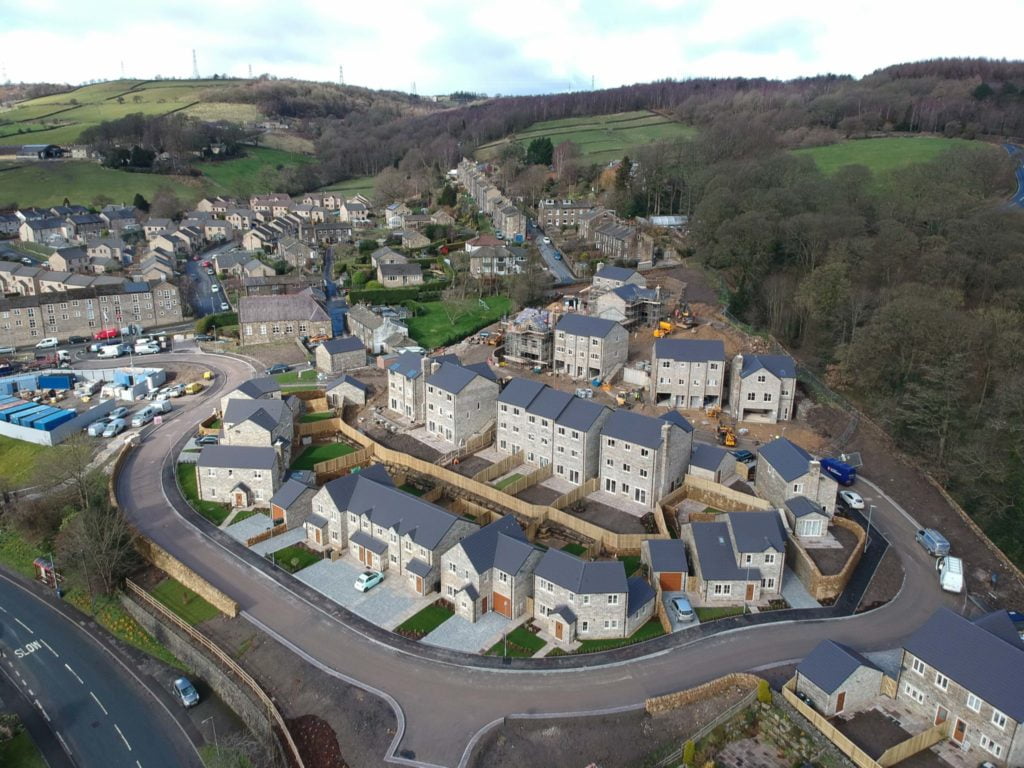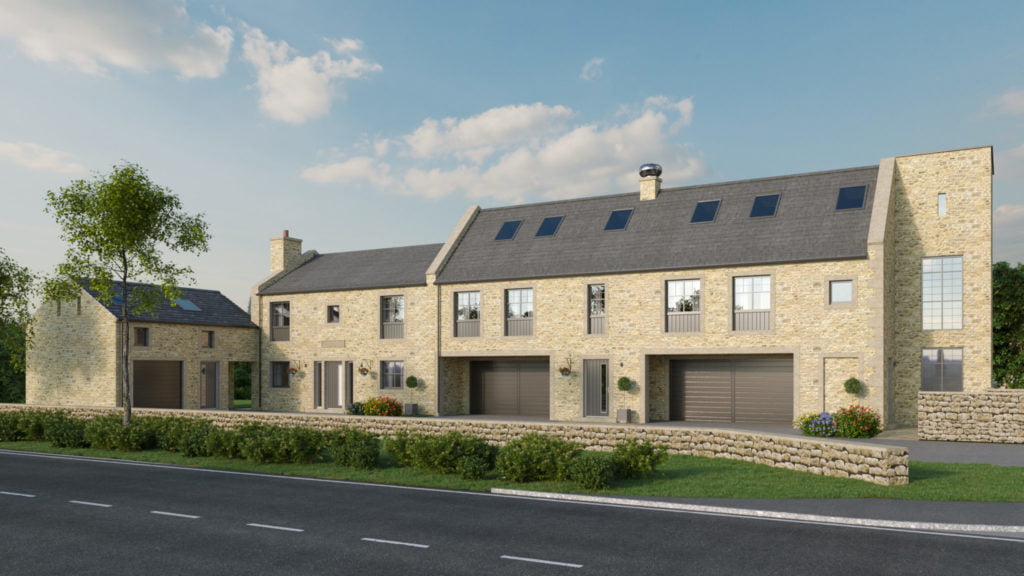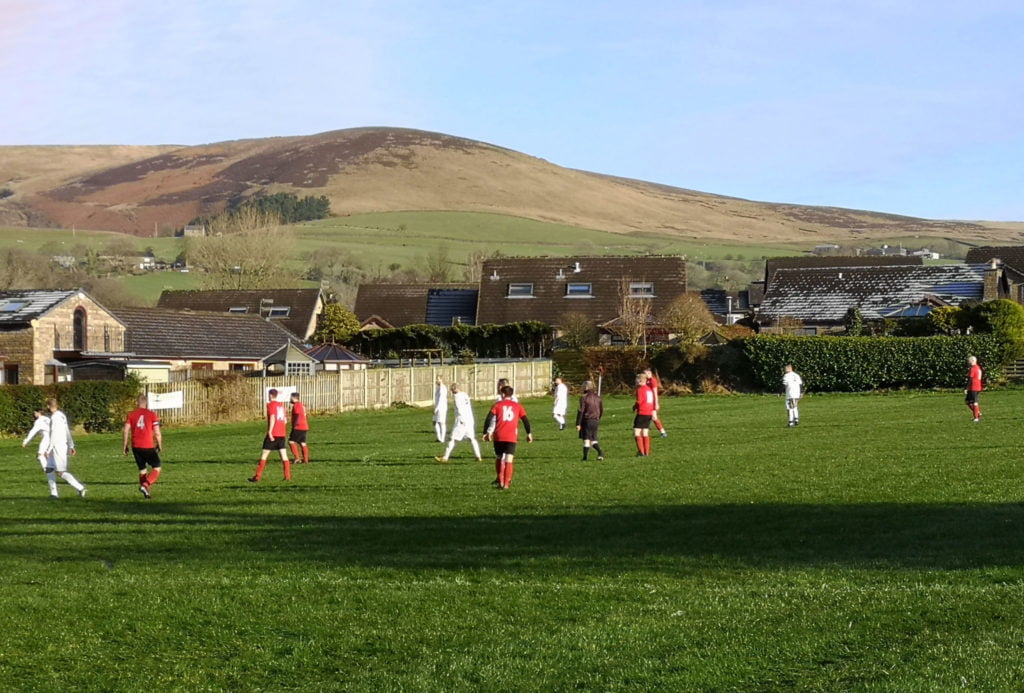
We offer part exchange on select homes…
If Part Exchange is available on your chosen development we will purchase your existing home and use it as part-payment against a brand new Skipton Properties home. Not only does this mean that you won’t have to worry about finding a buyer for and selling your existing home; there’s also no chain to worry about.
Part exchange is also cheaper, as legal fees are reduced and there will be no estate agent’s fees to pay. Crucially, given the current circumstances, much of the process can also be conducted remotely, enabling you to move forward with a home purchase quickly.
Part exchange is available on selected properties. The following conditions apply, please discuss with your Sales Advisor. We will individually assess the saleability of each home that is put forward. Please note that we can only accept a limited number of part exchanges, so act now to secure yours.
- To be eligible for part exchange, your existing property should ideally be worth not more than two thirds of the value of the home you’d like to purchase, and within a 20 mile radius of it.
- We will obtain two or three valuations of your home, which will be evaluated and a fair market valuation will be proposed.
- We will advise of the date that you must accept the part exchange offer in order to be eligible to reserve a Skipton Properties home. If you do not confirm within this time period we reserve the right to market the home to another party.
- Part exchange cannot be used in conjunction with any other offer, as it represents a significant reduction in the usual costs associated with selling an existing property. However if flooring comes with the property you would like to purchase it will still be included.
- Once your part exchange has been confirmed we will advise of an anticipated completion date on your new home.
Speak to your Sales Advisor on your chosen development to see if Part Exchange is available.









