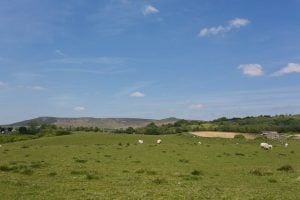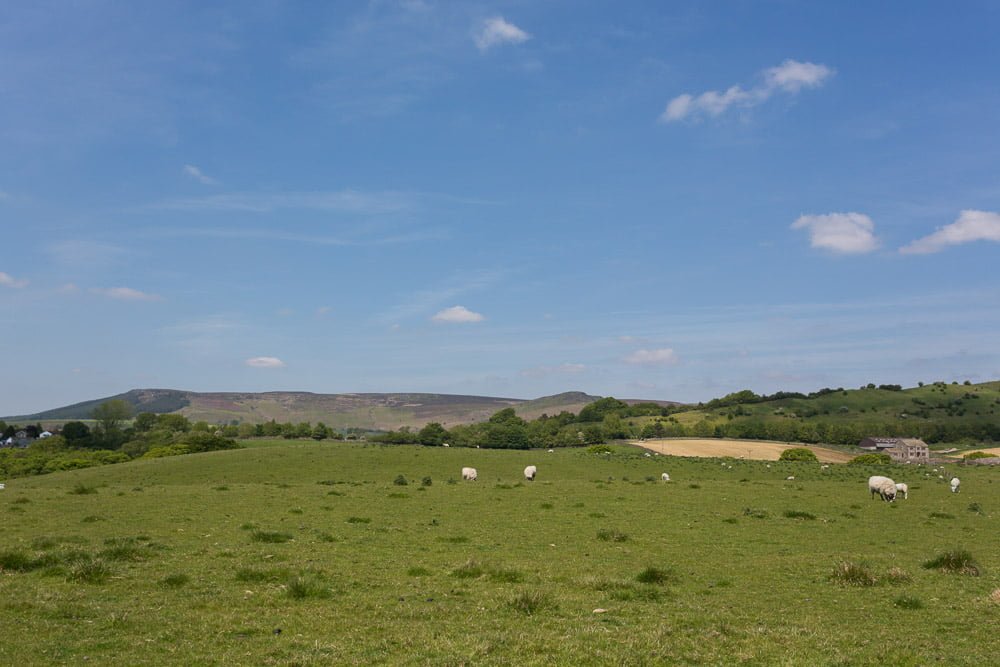 Three new homes in Skipton
Three new homes in Skipton
They will form part of our next release at our development in Skipton in North Yorkshire.
Located on the North Eastern side of the development, with views out to the surrounding fields and open space, these homes will be our largest to date. All will have four bedrooms, a single garage (detached or attached dependent on type) and feature garden rooms to make the most of their south facing positions.
We wanted to make the specification on these homes that little bit more special….
We’ve added more downlights to key areas. For example the Eames will feature these in the dining area as well as the kitchen so you can place your dining table anywhere you’d like without worrying whether your light will be central.
All the garden rooms will feature a large velux window that will, at no cost to you, be remote controlled – who likes those pesky poles anyway?! 🙂
In the kitchen you’ll have a choice of Granite or Quartz in price bands 1 – 3.
Finally, all will feature underfloor heating to the ground floor and a Newbourne Stove with a wood beam and a stone hearth.
Excited? We are!
When will you receive information?
We’ll be releasing the plans, CGIs and a specification next week.
If you have already expressed an interest in these homes, which will start from £399,950, you’ll receive information via email or post.
If you’d like to register your interest and haven’t yet done so, please use the form below.
Thank you
[formidable id=”12″]
