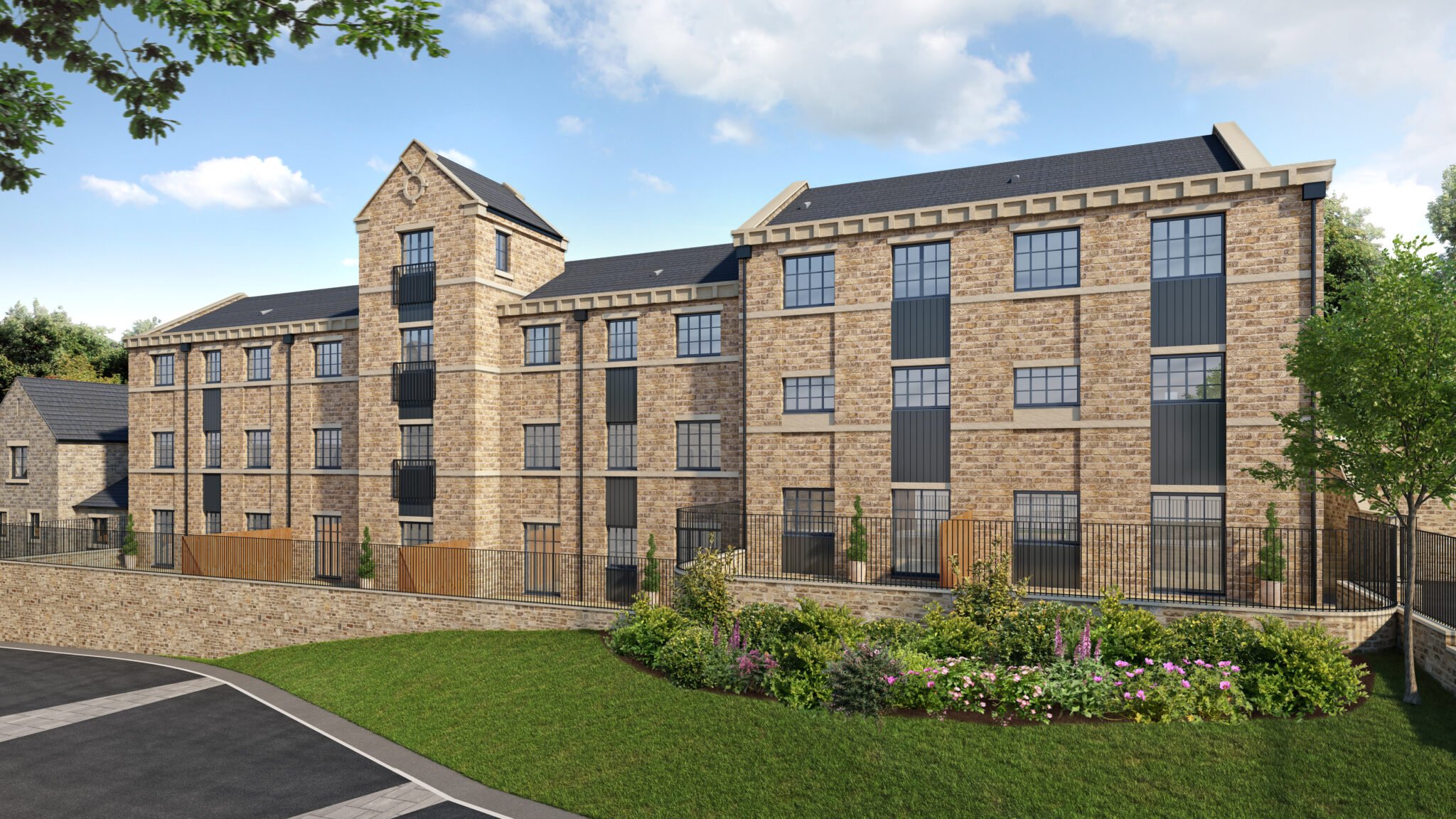
Let’s take a closer look at the first homes to be released at Ebor Mills. This terrace of five handsome townhouses has been designed to pay tribute to the 19th century multi-storey spinning mill that once stood in its place.
Our video features CGI visualisations of the finished homes and photography of previously completed show homes, to give you a sense of what we’re creating at Ebor Mills. These homes are now available to reserve off-plan – to find out more and book an appointment, please get in touch via [email protected] or 01535 288000.
The Bluebell and the Eavestone are our two smaller homes, with an almost identical layout. The Bluebell is reserved, but the Eavestone is still available. It’s a favourite house style we’ve constructed at previous developments, making little tweaks here to make sure it looks right at home in this location. The home is entered via the upper ground floor (see image below), with an entrance hallway leading to a WC, utility room and storage space. There’s also access to the integrated single garage. Stairs lead down to the heart of the home: the open plan living space that occupies the entire lower ground floor. There’s a desirable island kitchen and plenty of space for seating and dining, as well as a corner nook that could accommodate a desk for home working or a comfy chair for reading. Double doors open onto the rear gardens. The bedrooms are up on the third floor, with a single and double that share a family bathroom with bath, and master bedroom with its own en suite shower room. The Eavestone is priced at £270,000 – click here and scroll down to view the floorplan.

The Larkin and Burnett are built along similar lines, albeit with a larger footprint. For these homes, the lower ground floors benefit from very large integrated garages, with space for a workshop or storage as well as parking. The large entrance hallway also has access to a self-contained, accessible bedroom with en suite shower room – perfect for visitors or family members who would appreciate the privacy. Downstairs, the fabulous open plan living area affords plenty of space for seating and dining and an integrated corner kitchen, plus a separate utility and WC, and two sets of double doors leading to the landscaped rear gardens. On the top floor are three further double bedrooms, including the master with en suite shower room, plus a family bathroom with bath. Plot 36, the Burnett, also benefits from an additional second floor, which is home to a wonderfully secluded home office space with Juliet balcony and storage space. The Larkin starts at £384,500 – click here and scroll down to view floorplans – while the Burnett is priced at £399,500. You can view floorplans for the Burnett here.
View the first homes at Ebor Mills here – you can also sign up to receive updates when new homes are released. Want to find out more, discuss your requirements or book an off-plan appointment? We’d love to hear from you – contact us on [email protected] or 01535 288000.