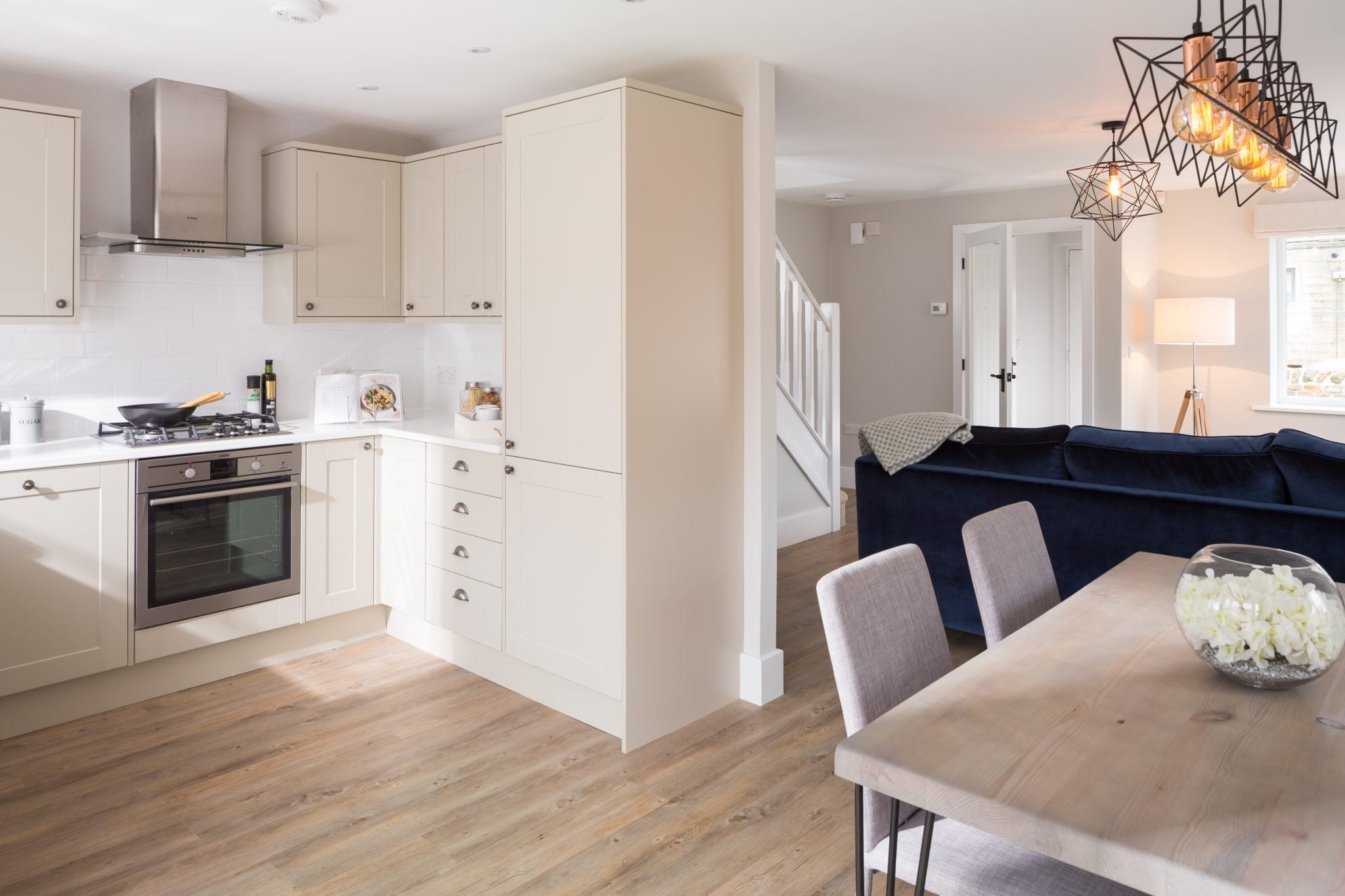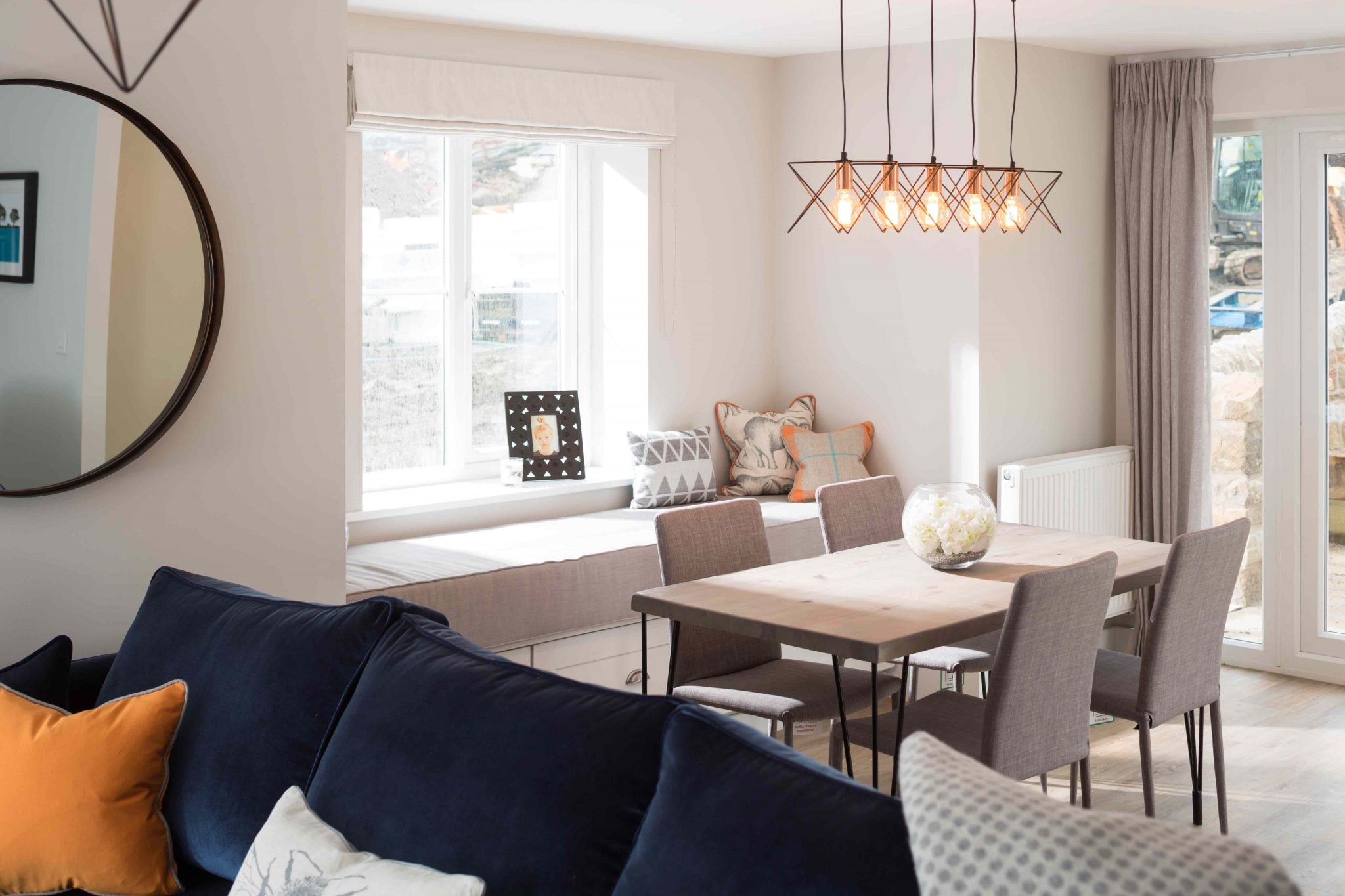
This week’s home is the Pinnacle, a four bedroom home in our newest development Spring Mills in the village of Fence.
The Pinnacle has an integrated garage featuring a utility area to the back with space for both your washing machine and dryer; there’s also a little cupboard for your detergents as well as a worktop and sink (for those muddy wellies or your small dog!). Inside the house you’ll find an open plan kitchen and dining room that leads out onto the private garden behind.
Wander upstairs to the first floor and you’ll find a living room with a juliet balcony with plenty of room for two large sofas. Also on this floor is the master bedroom with en-suite.
Climb the next flight of stairs to find two further double bedrooms, lots of storage (there are two cupboards) and a house bathroom.
What else is there to shout about? The Pinnacle benefits from our best specification. You’ll be able to choose from our beautiful range of granite or quartz from family company J Rotherham and have your pick of kitchen doors. We particularly like the new cashmere handleless door which would look fantastic with some of the popular light quartz worktops. The bathrooms all feature concealed systems and half tiling. Choose from our large range of tiles for both wall and floor.
We’re currently building all of our Pinnacle homes and will soon have a View Home set up in Plot 12. Reserve plot 14 or 15 now however and we’ll pay your stamp duty. That’s a saving of £6,747!
(Pictured is our Show Home in the Brearley house type)
