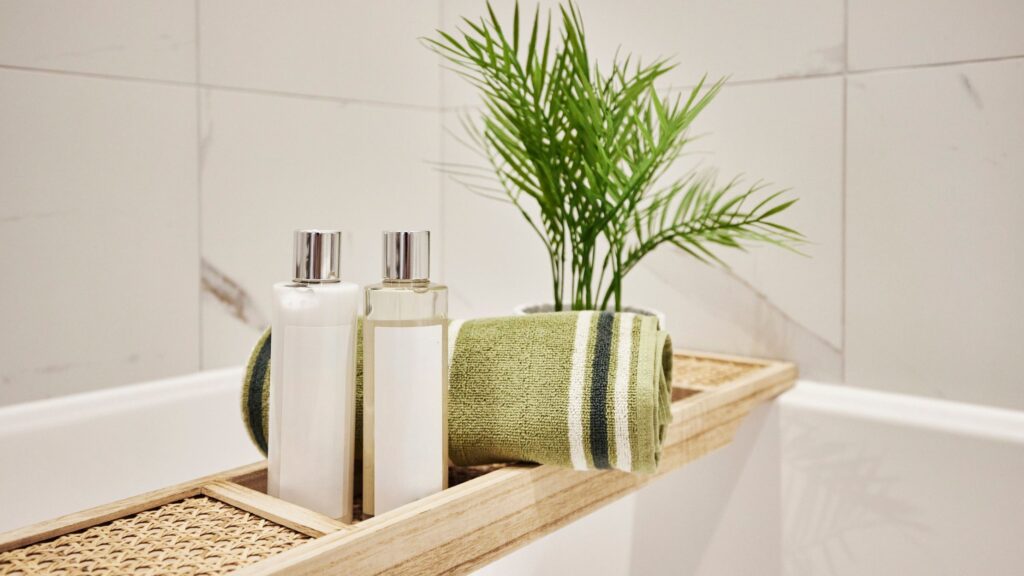The Cooper (Plot 69) is our stunning three-bedroom, semi-detached split-level home. It is located on the edge of the development, with no homes in direct view of the sun-filled garden. Come and see for yourself, we’re open Thursday – Monday 10:30 – 5 pm




Discover the thoughtful layout that defines the Cooper. The ground floor impresses with its integrated garage, convenient WC and storage, while the first floor stands out as the home’s unique selling point—an entire level dedicated to family living and entertaining.
On one side of the landing, you’ll find a spacious lounge enhanced with a large window and double doors leading to a Juliet balcony. On the other side, awaits an expansive kitchen/diner, complete with more double doors opening onto the turfed rear garden— an inviting space positioned strategically within the development. Due to its orientation and layout, the garden benefits from optimal sun exposure.
Interior Design Choices
Dove grey cabinets are chosen for their timeless elegance, versatility, and ability to complement a variety of interior styles. The soft, muted hue of the cabinets adds a subtle contrast to the warm, earthy tones chosen in the interior design of the home.
The top-of-the-range handles not only elevate the look of the cabinets but also contribute to the overall luxurious feel of the home. Their high-quality craftsmanship and stylish design serve as a focal point in the kitchen and will last a lifetime.
Warm, earthy tones inspire a sense of cosiness, comfort, and groundedness in the interior colour palette. Shades of beige, orange, terracotta, and various greens infuse the space with warmth and create an inviting feel.
Thank you to the Designer Contracts for partnering with us to achieve our desired style!




We have also created a Matterport walkthrough of this show home, A Matterport is a technology that creates immersive 3D models of physical spaces. If you would like to get a feel for the home and its space and light throughout, take a look for yourself here.
Benefits of Three-Storey Family Living in Skipton
- Room for Growth – With three floors of living space, families have room to grow and adapt to changing needs over time. Extra bedrooms can be used for guest accommodations, home offices, or hobby rooms, providing flexibility for evolving family dynamics.
- Views and Natural Light – The height of a three-storey home often allows for better views of the surrounding landscape and increased natural light flooding the house.
- Separation of Work and Living Spaces – With multiple levels, there’s the potential to designate specific areas for work, such as home offices or studios, away from the main living quarters. This separation helps maintain a healthy work-life balance.
Limited Remaining Homes at The Alders, Skipton!
It’s important to note that opportunities to own one of these exceptional homes are limited. With only a few remaining properties available. Don’t miss out on the chance to experience the comfort and style of the Cooper house type. Contact us today to schedule a viewing and make your dream home a reality.

