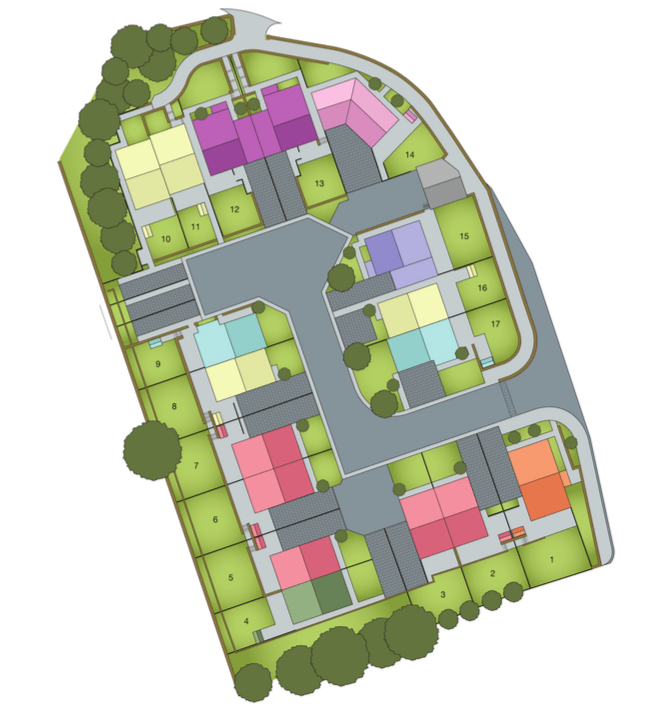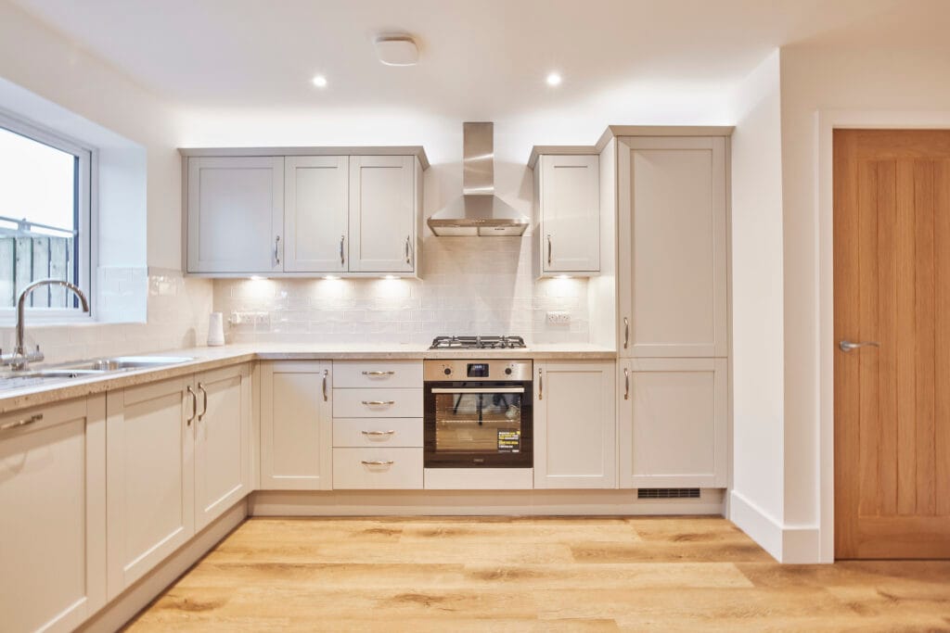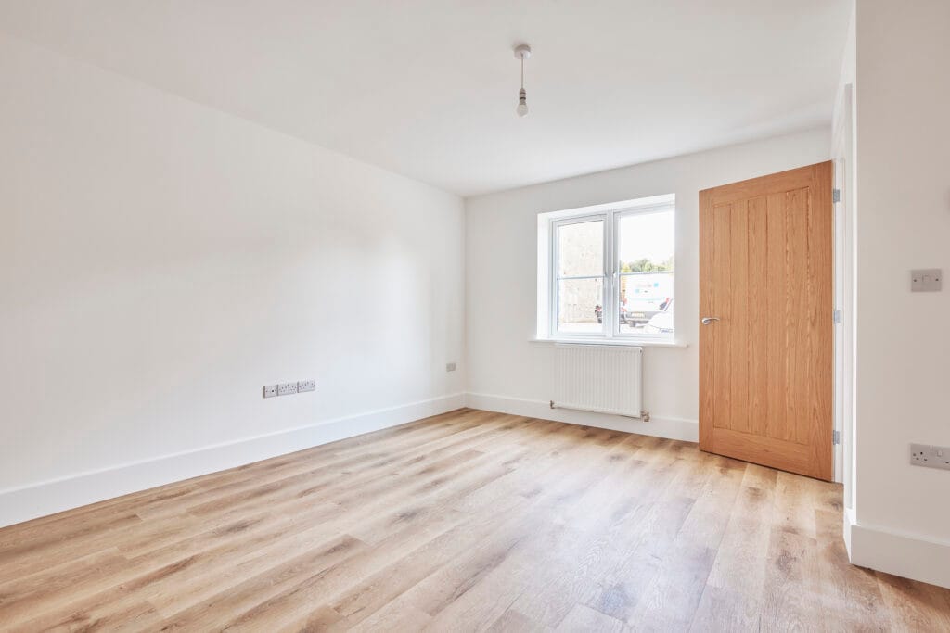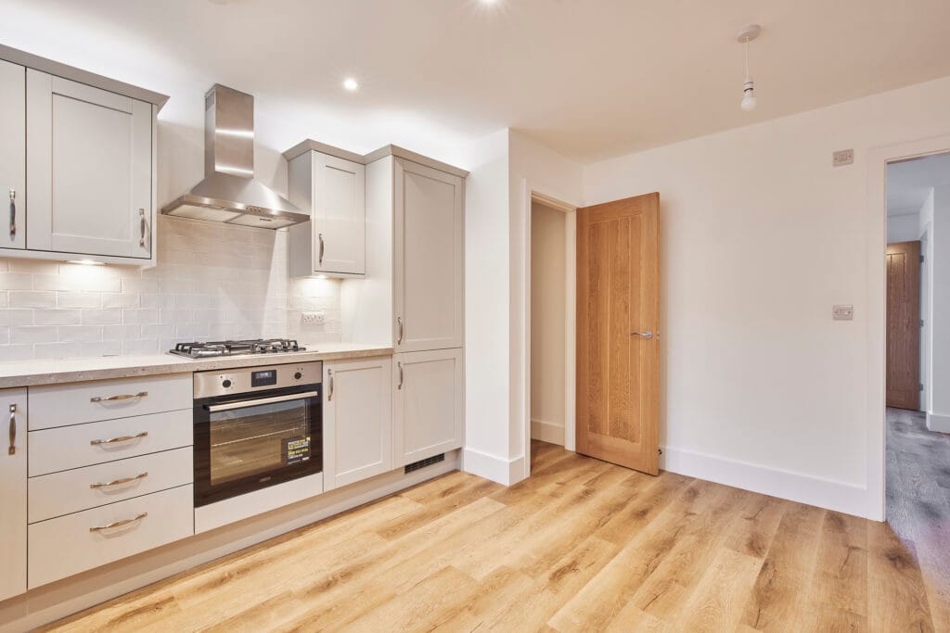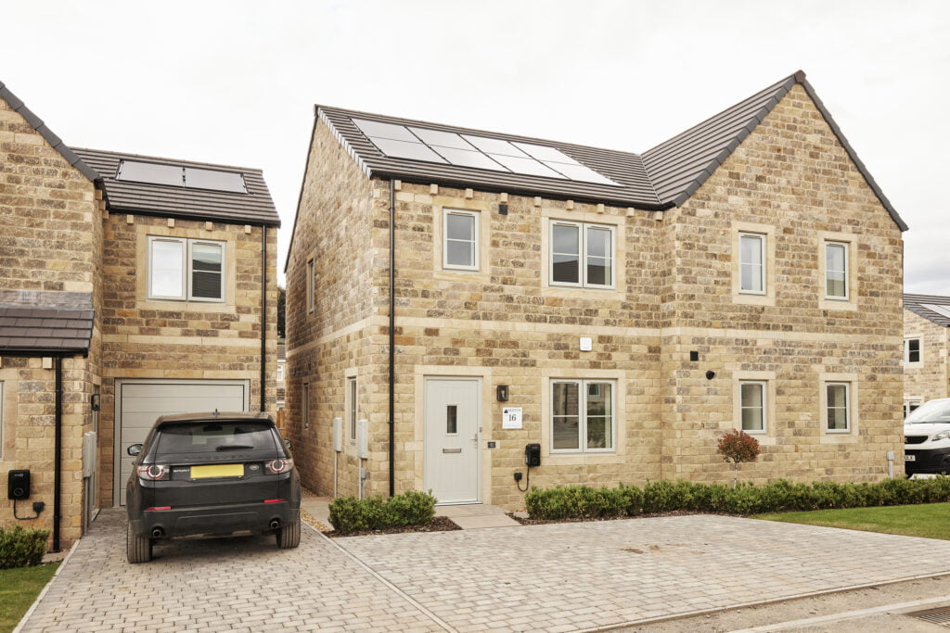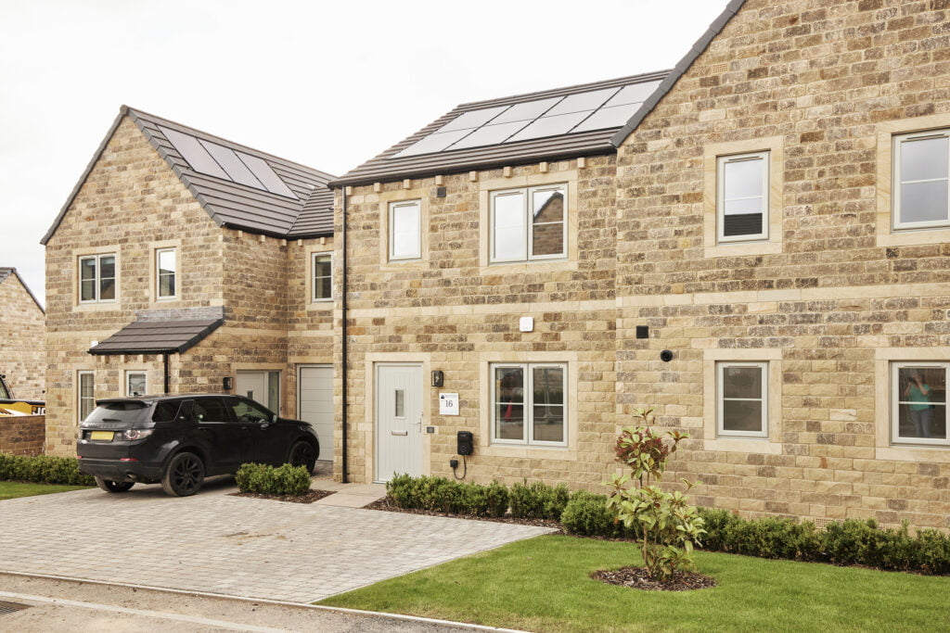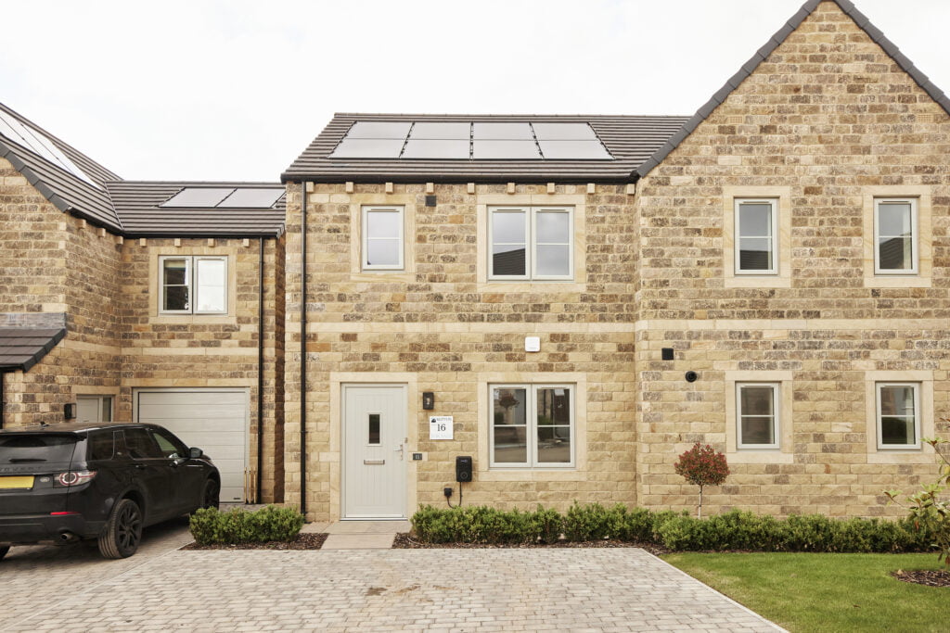The Lamb
The Lamb – New Build House For Sale in Foulridge (Next to Colne)
Plot 11: SSTC
- A natural stone semi-detached home
- Three bedrooms
- Spacious open-plan kitchen and dining area
- Sunny, private garden
- Storage on both floors
- Energy efficient: Solar Panels and Electric Car Charging
- Quiet community with access to beautiful walks
The Lamb is a beautifully crafted three-bedroom semi-detached home at Croft Mill Foulridge, thoughtfully designed to balance comfort, practicality, and timeless character. Ideal for first-time buyers or those looking to downsize, this home offers a warm and inviting space to settle into.
Ground Floor – Light, Flow & Everyday Living
Step into a welcoming hallway, setting the tone for the home’s thoughtful design. To the right, a cosy lounge provides a peaceful retreat—perfect for unwinding at the end of the day.
From here, the space flows effortlessly into the open-plan kitchen and dining area, a sociable setting designed for family meals and entertaining. A lobby area leads to the turfed beautifully sunny and private rear garden, creating a seamless indoor-outdoor connection. A convenient WC and additional storage cupboard enhance the home’s practicality, ensuring everything has its place.
First Floor – Comfort & Practicality
Upstairs, a spacious landing welcomes you, leading to two generously sized double bedrooms and a well-proportioned single bedroom. A luxurious family bathroom serves the home, thoughtfully designed for both relaxation and functionality. Additional storage at the top of the stairs ensures everyday essentials are neatly tucked away.
Designed for Life, Built with Care
From its charming exterior to its carefully considered interiors, The Lamb is a home where thoughtful design meets everyday comfort. Whether you’re looking for a fresh start or a more manageable space, this home blends modern convenience with timeless appeal—crafted to grow with you.
Continuing in the established style, The Lamb’s narrative seamlessly blends convenience, functionality, and comfort, promising a dwelling that harmonises with your lifestyle.
Please note imagery includes external imagery of the completed development. Garden imagery is indicative of our sunny gardens at Croft Mill (next to Colne), details and specifications per home may vary.
Croft Mill Classic Specification – The Lamb
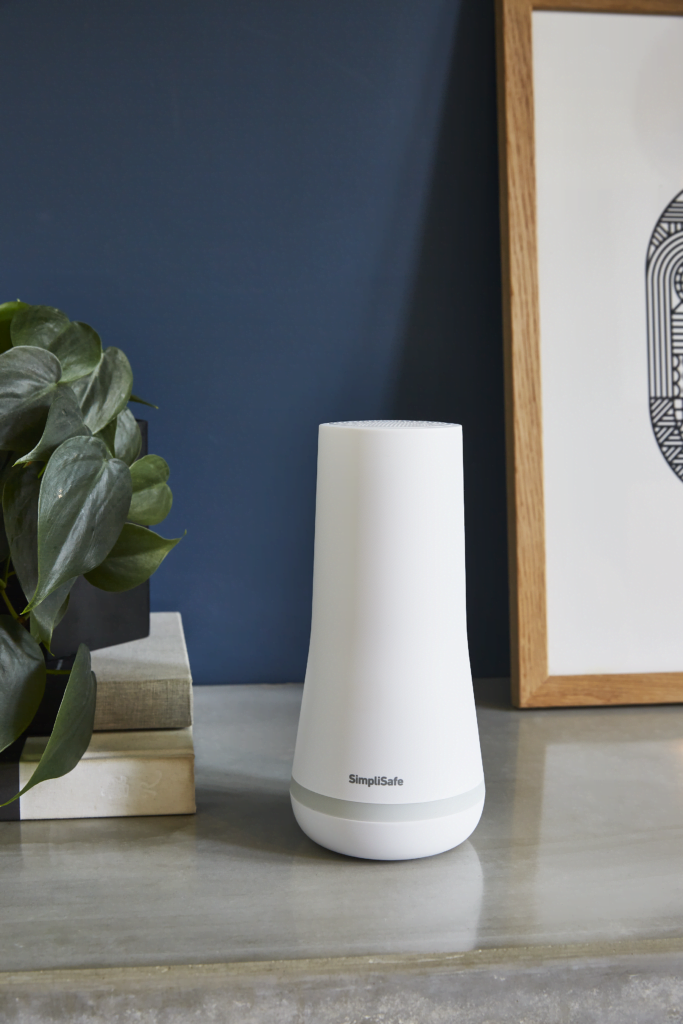

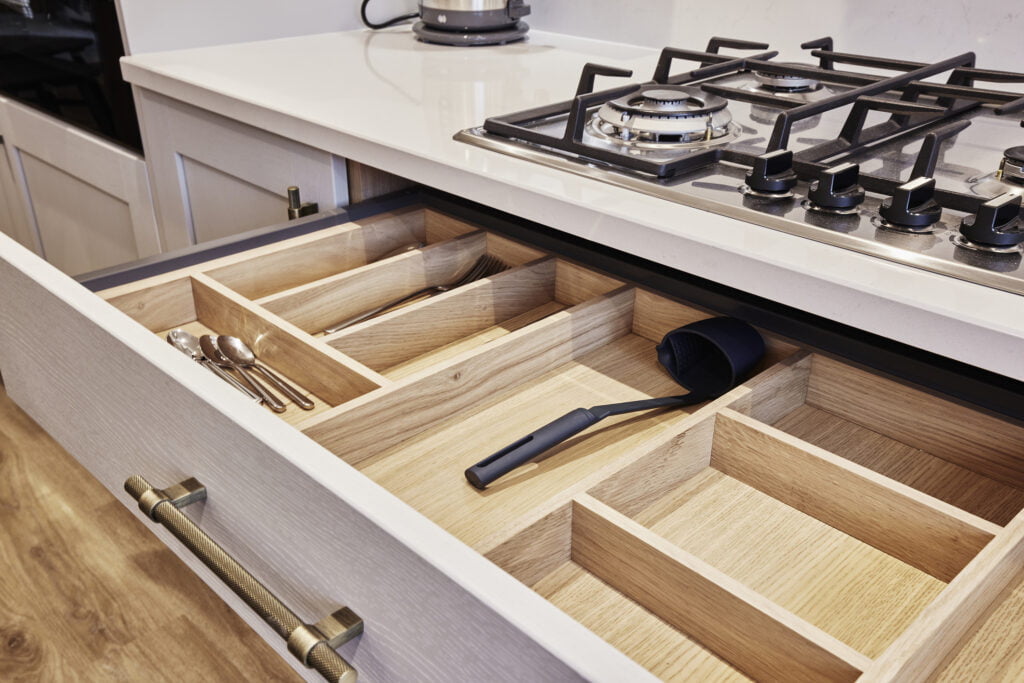
- Natural blackened tumbled
stone elevations - Pearl Grey windows and doors
- Oak, cottage-style doors
- Traditional or Contemporary Kitchens
- Integrated Electrolux appliances
- Chrome Rienza Tap and cutlery tray
- Smart, energy-saving Honeywell thermostat
- Dual-Zone Heating
- Downlights to the kitchen and bathrooms
- Solar Panels
- Wall-mounted electric car charging point
- External Tap
- Simpli Safe Smart Alarm
- Concrete roof tiles to rooves and porch (where applicable)
- Front garden landscaping and turfed rear gardens
- Indian Green Raj Stone Patios
- Contemporary black external lighting
Site Plan
