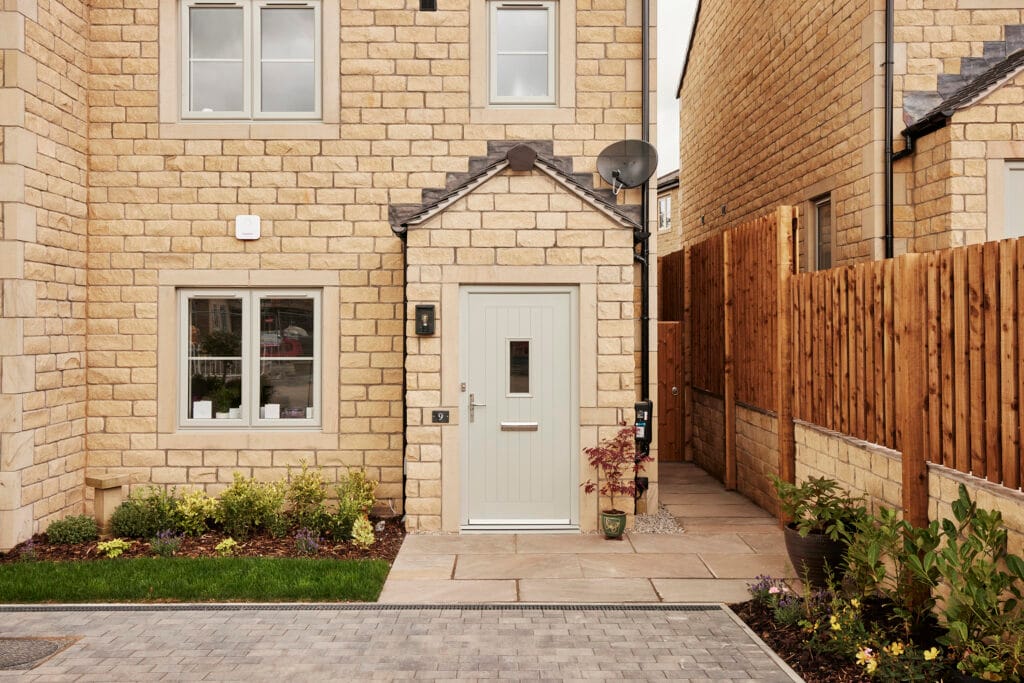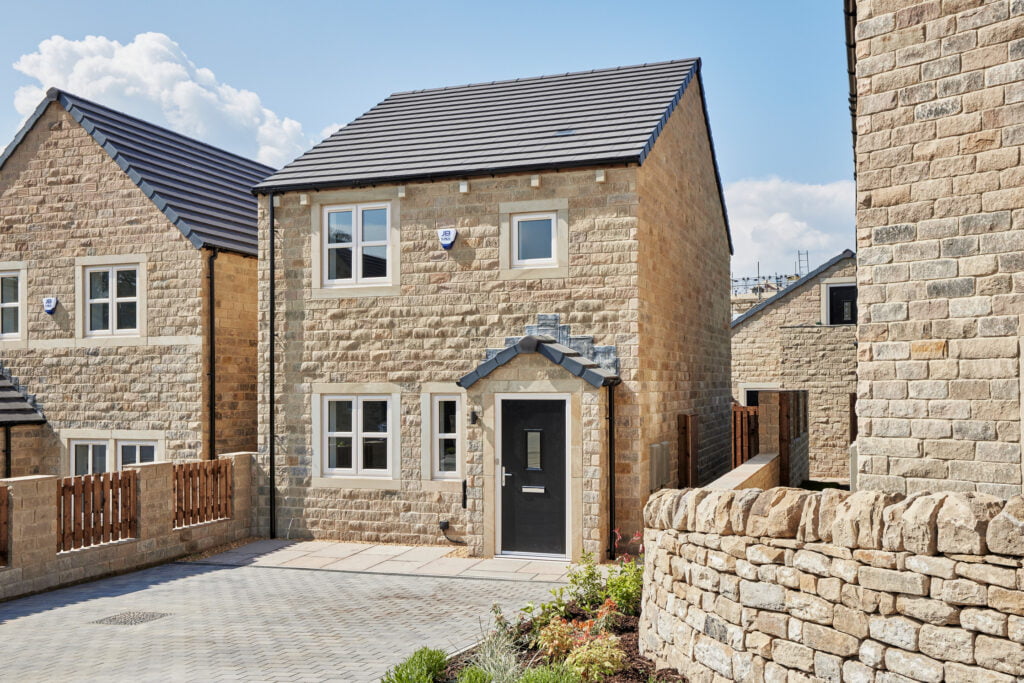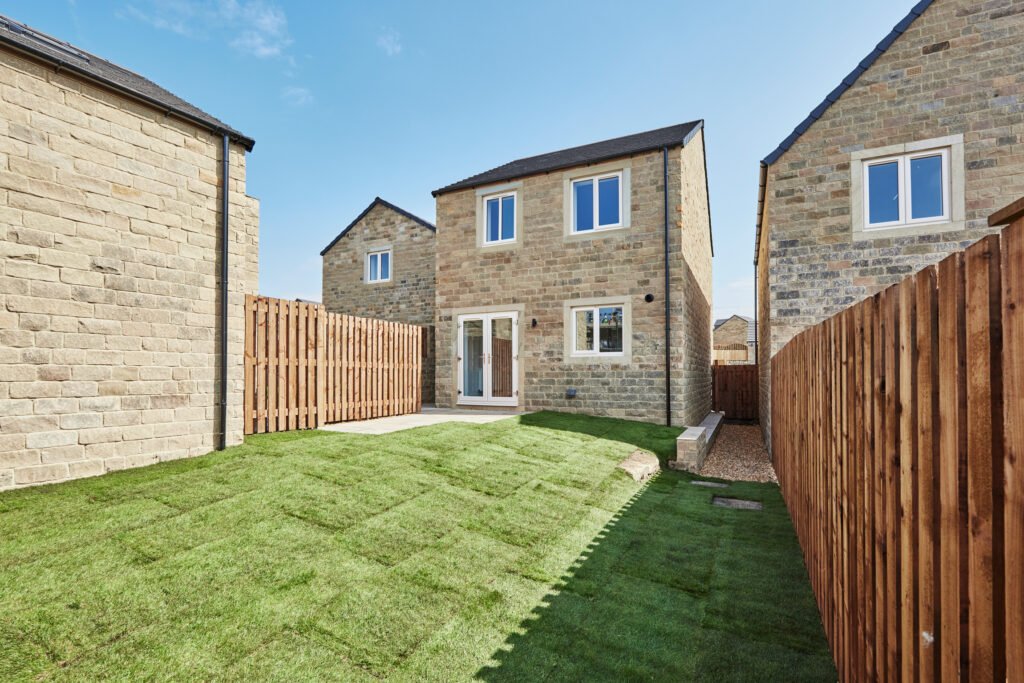
Plot 48
The Ashton – Charming Three Bedroom New Build in Silsden, Yorkshire
Discover the classic charm of The Ashton! This captivating house style features three bedrooms—two double and one generous single—balancing open-plan spaces and separate rooms. The front entrance leads to a welcoming hallway, unveiling an inviting living room a W.C., under-the-stairs storage, and an expansive kitchen and dining space. Double doors open to a turfed garden.
Upstairs, find two double bedrooms and one generous single, with the master bedroom offering a spacious area for a private dressing space. All bedrooms share a family bathroom with a three-piece suite, and additional storage is available on this floor. The Ashton is a timeless blend of comfort and style.
Please note, internet images are of a previously built Ashton house located at Croft Mill, Foulridge. Computer-generated images for new homes are for illustrative purposes only. Actual construction may vary.
Previously built Ashton homes:
EPC Rating

This is a preliminary assessment. Upon the completion of the property, this rating will be revised, and an official Energy Performance Certificate will be provided.
Council Tax
TBC
We will update this council tax band when received.
The Willows Classic Specification

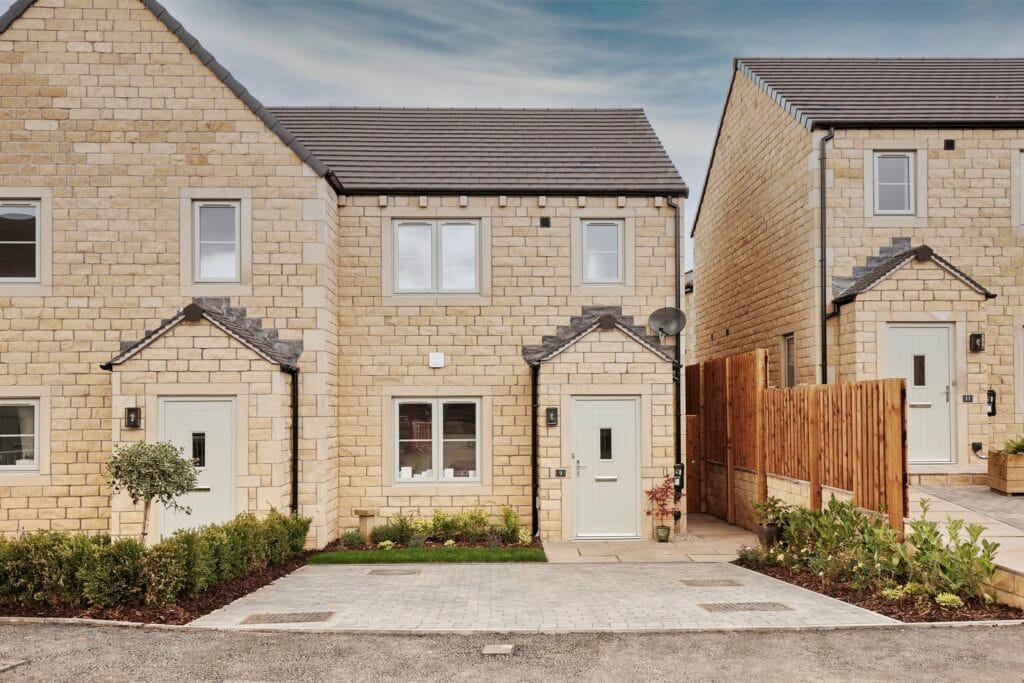
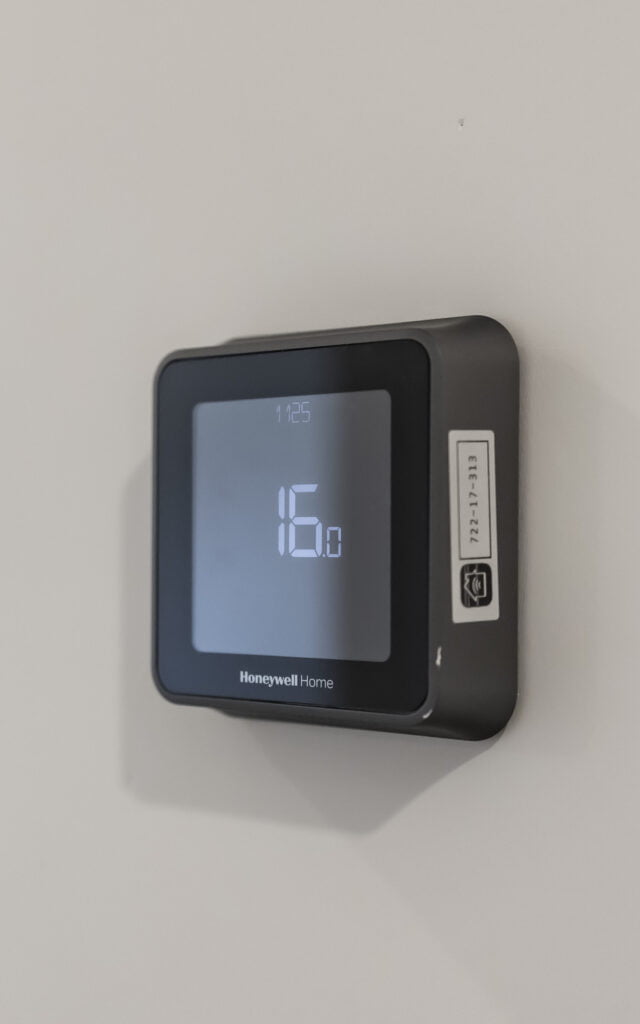
- Natural stone elevations
- Pearl Grey windows and doors
- Oak cottage-style doors
- Traditional or Contemporary Kitchens
- Integrated Electrolux Appliances
- Chrome Swan Tap and Timber cutlery tray
- Contemporary black external lighting
- Downlights to the kitchen and bathrooms
- Smart, energy-saving Honeywell thermostat
- Solar Panels
- Wall-mounted electric car charging point
- Simpli Safe Smart Alarm
- External tap
- Concrete roof tiles to rooves and porch (where applicable)
- Front garden landscaping and turfed rear gardens, with Indian Green Raj Stone Patios
Site Plan













