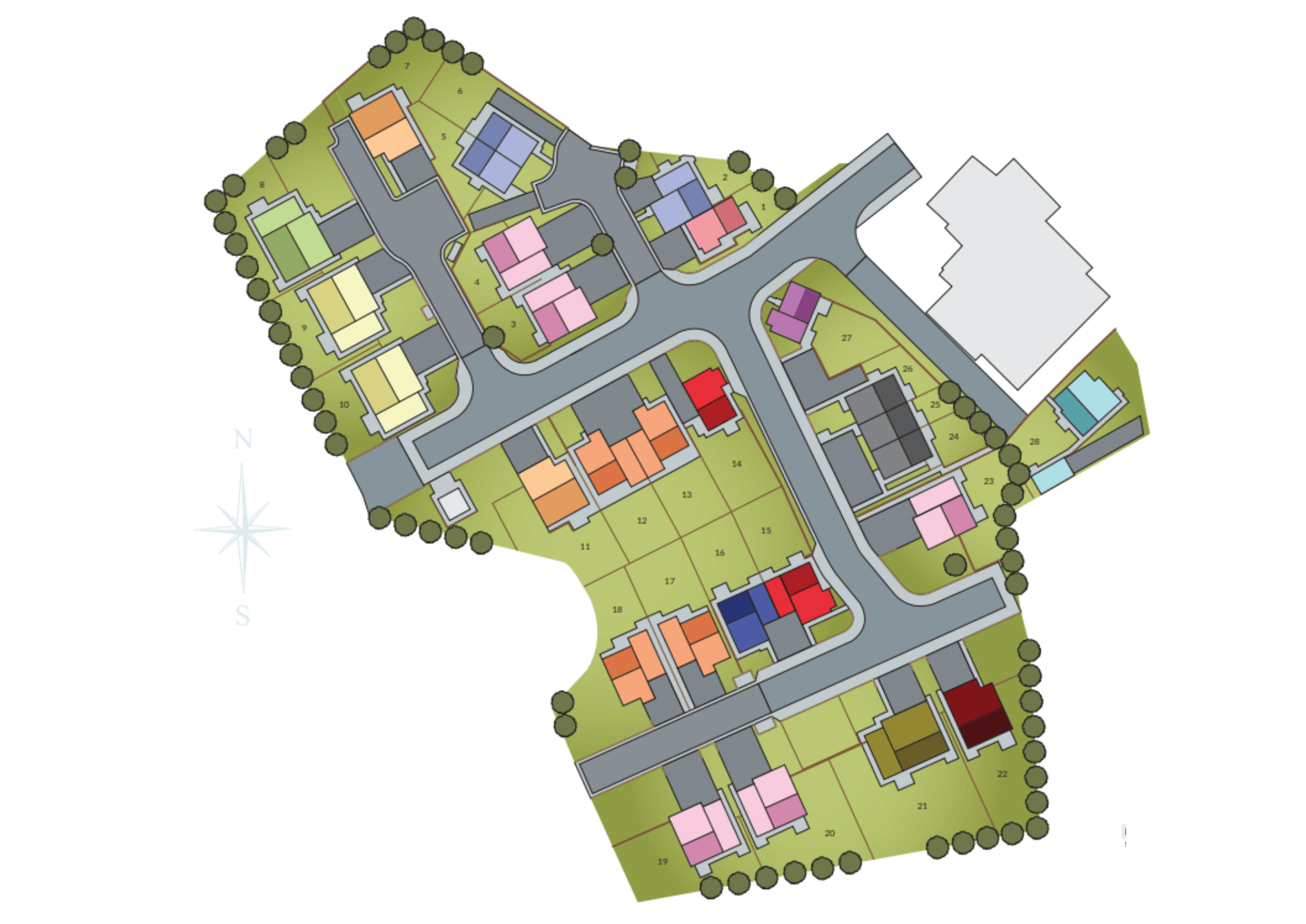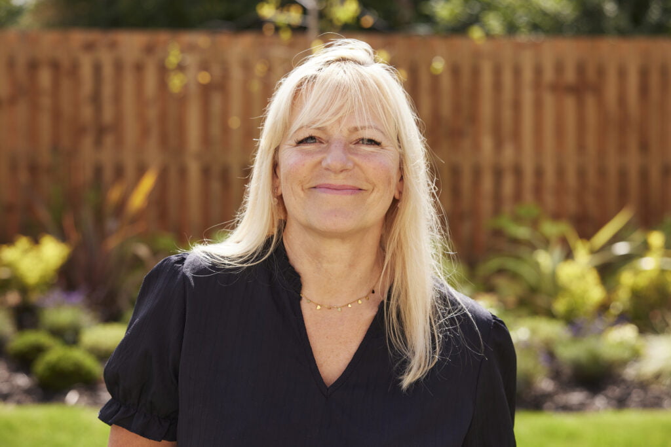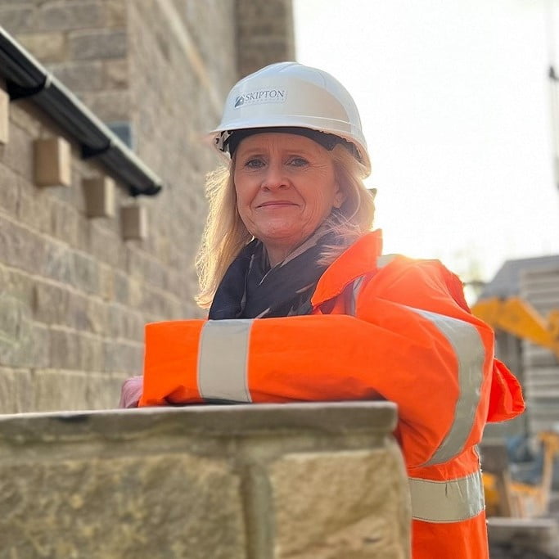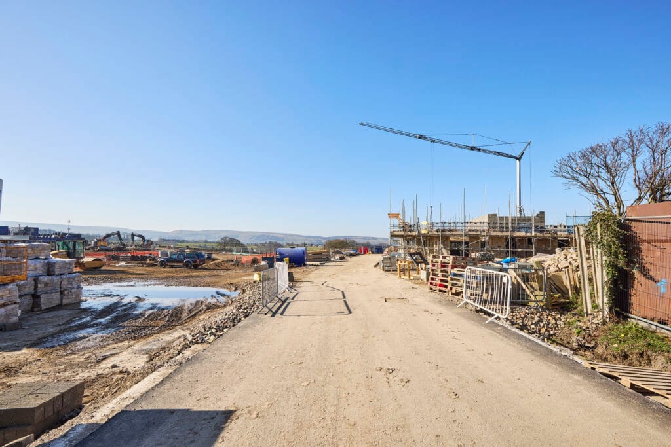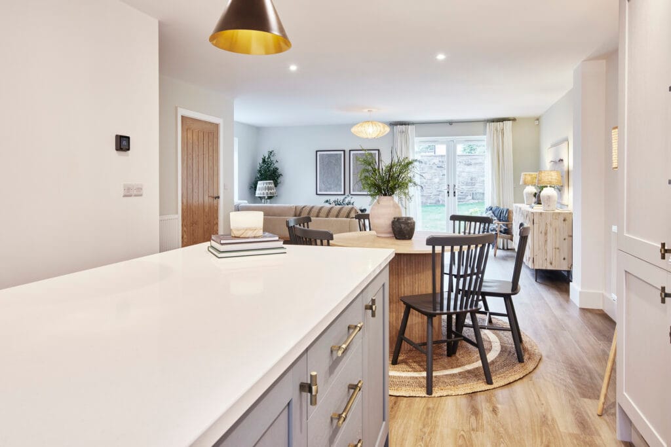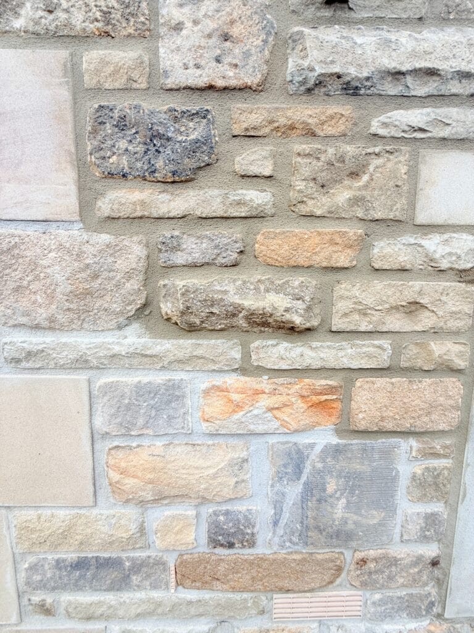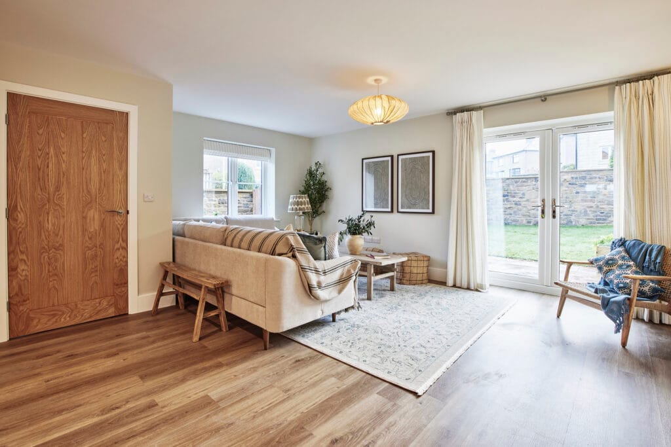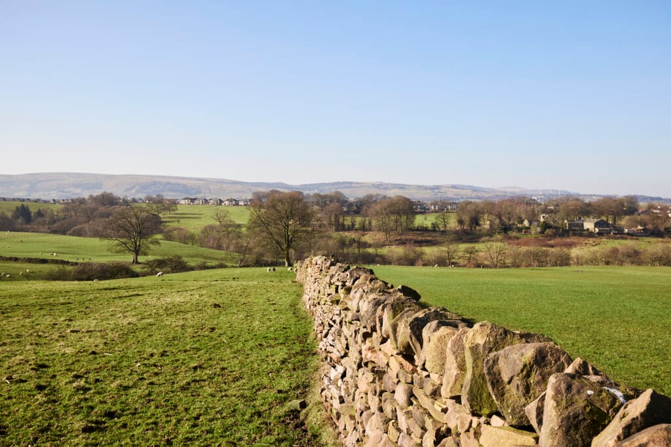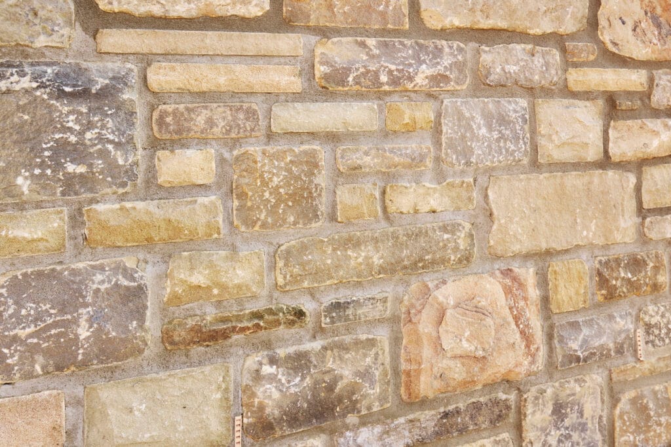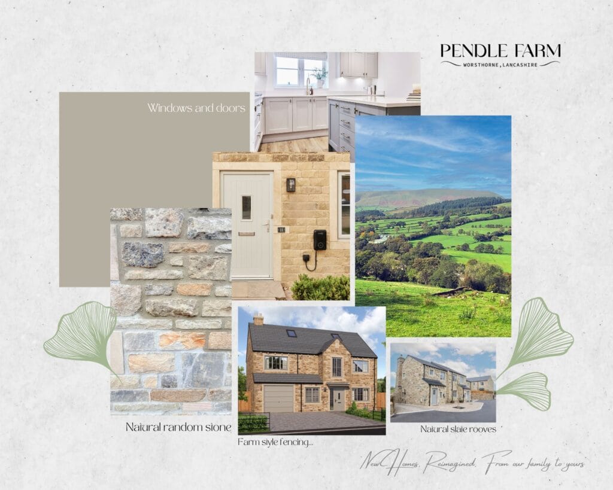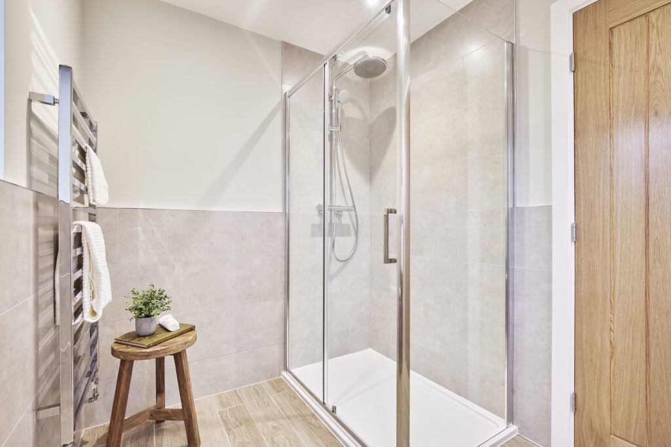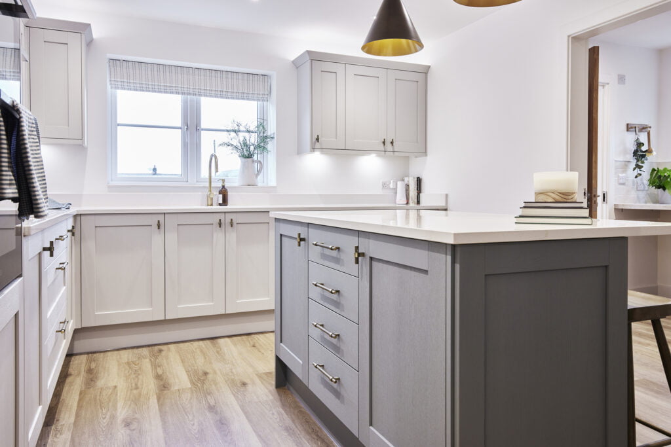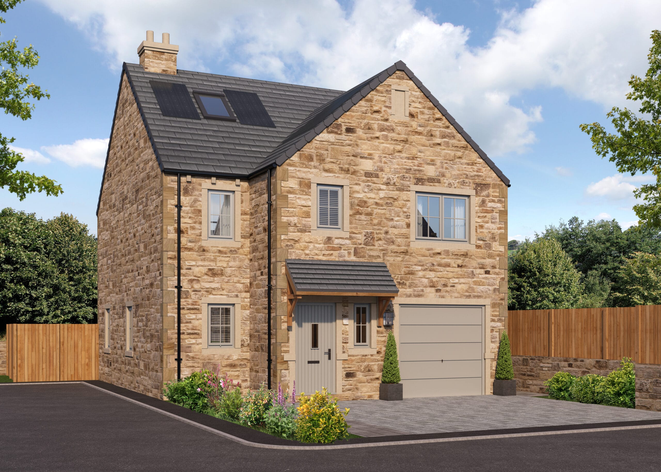
Gallery
The Berkeley
The Berkeley – A Timeless Stone-Built Home in Worsthorne
Homes Available:
Plot 7: £485,000
Plot 11: Early Bird – Reservation in progress
- Four beautifully designed bedrooms
- Integrated garage
- Crafted in natural random stone with a slate roof
- Open-plan island kitchen with Silestone quartz and dining area
- Luxurious master with en-suite
- Cosy Media Room & Home Office
- Stylish family bathroom
- Eco-conscious features: Solar panels & EV charging
Tucked away on the edge of Pendle Farm, The Berkeley enjoys a sought-after position with a generous garden, perfect for relaxing or entertaining.
The Berkeley – New Build House Available for Sale in Worsthorne, Lancashire
Designed for Modern Living, Rooted in Tradition
Tucked away on the edge of Pendle Farm, The Berkeley enjoys a sought-after position with a generous garden, perfect for relaxing or entertaining.
Step inside and discover a thoughtfully designed home where contemporary style meets timeless character. The spacious hallway leads effortlessly into the open-plan lounge, kitchen, and dining area, designed to bring family and friends together. The island kitchen, finished with Silestone quartz, creates a sophisticated yet practical space for everyday moments.
From the lounge, double patio doors open onto the garden, allowing for a seamless flow between indoor and outdoor living. A utility room and downstairs WC provide added convenience, ensuring a home that works as beautifully as it looks.
Space to Grow, Designed for Life
Upstairs, The Berkeley offers a sanctuary for every family member. The master suite, with its own private en-suite, provides a luxurious retreat, while three additional bedrooms offer space and flexibility. A beautifully finished family bathroom completes the upper floor.
For those seeking extra versatility, the third storey features a dedicated home office and a cosy media room—perfect for working, unwinding, or creating a space that suits your lifestyle.
The Berkeley is more than just a house—it’s a home built for life, blending modern elegance with the warmth of heritage-inspired design.
Please Note: CGI Imagery and 3D floorplan are intended for illustrative purposes only. Final specifications may vary. Internal imagery is to showcase the quality you can expect from a Skipton Properties home.
Pendle Farm Luxury Specification



- Natural, Random Stone Elevations
- Pebble Grey windows and doors
- Quartz Kitchen Worktop
- Smeg Range Cooker
- Oak, cottage-style doors
- Traditional or Contemporary Kitchens
- Integrated Electrolux Appliances
- Contemporary black external motion sensor lighting
- Smart, energy-saving Honeywell thermostat
- Dual-Zone Heating
- Solar Panels
- Wall-mounted electric car charging point
- Downlights to the kitchen and bathrooms
- Natural Slate Roof Tiles
- Simpli Safe Smart Alarm
- Front garden landscaping and turfed rear gardens, with Indian Green Raj Stone Patios
- Villeroy & Boch Sanitary Ware
Site Plan
