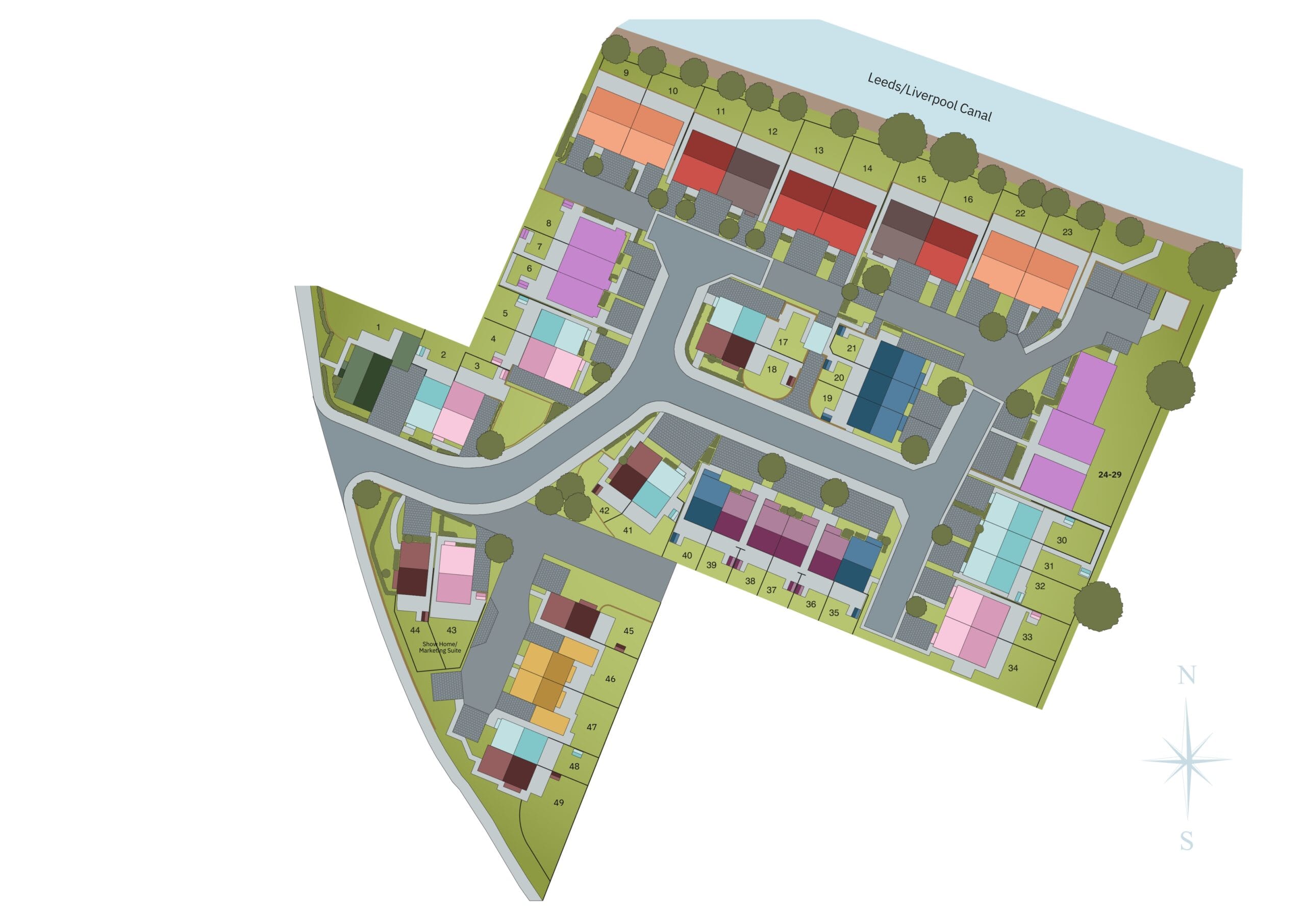The Loxley
The Loxley – New Build House for Sale in Silsden, Yorkshire
Last home available:
Plot 36 – SOLD | Includes flooring & extensive upgrades | Ready to view
- Two bedrooms
- Versatile open-plan layout
- Natural stone home
- South-facing gardens overlooking farmland
- Beautiful flooring included
- Energy efficient: Solar Panels and Electric Car Charging
The Loxley – A Two-Bedroom Home with Farmland Views
Designed for modern living and peaceful surroundings, The Loxley is a beautifully crafted two-bedroom natural stone home, benefiting from south-facing gardens overlooking open farmland.
Ground Floor: Step into an expansive open-plan kitchen, dining, and living area, where double doors lead to a landscaped garden with a patio, creating a seamless indoor-outdoor connection. The kitchen offers customisation options and comes with Zanussi appliances as standard. A self-contained entrance hall with a WC and staircase completes the space.
First Floor: Upstairs, The Loxley provides a calm and thoughtfully designed retreat, with spacious bedrooms, a luxurious bathroom, and ample storage. Whether you’re unwinding or starting fresh each day, this home is designed to be your perfect sanctuary.
Images included are of this built home.
Gallery

Sell your current home to a guaranteed buyer!
Here at Skipton Properties, we’re committed to making the home-buying experience smoother and more enjoyable for you. That’s why we’re thrilled to introduce our PartExchange assistance package, which helps you sell your current home effortlessly, all while securing your home with us and saving you money.
EPC Rating

This is a preliminary assessment. Upon the completion of the property, this rating will be revised, and an official Energy Performance Certificate will be provided.
Council Tax
TBC
We will update this council tax band when received.
Site Plan
































