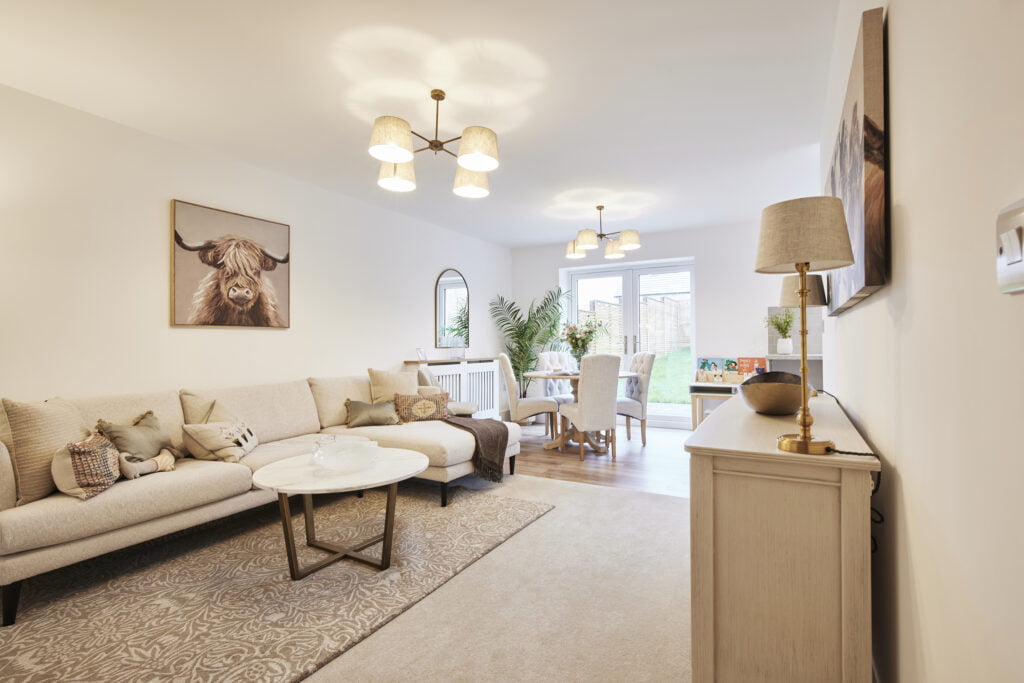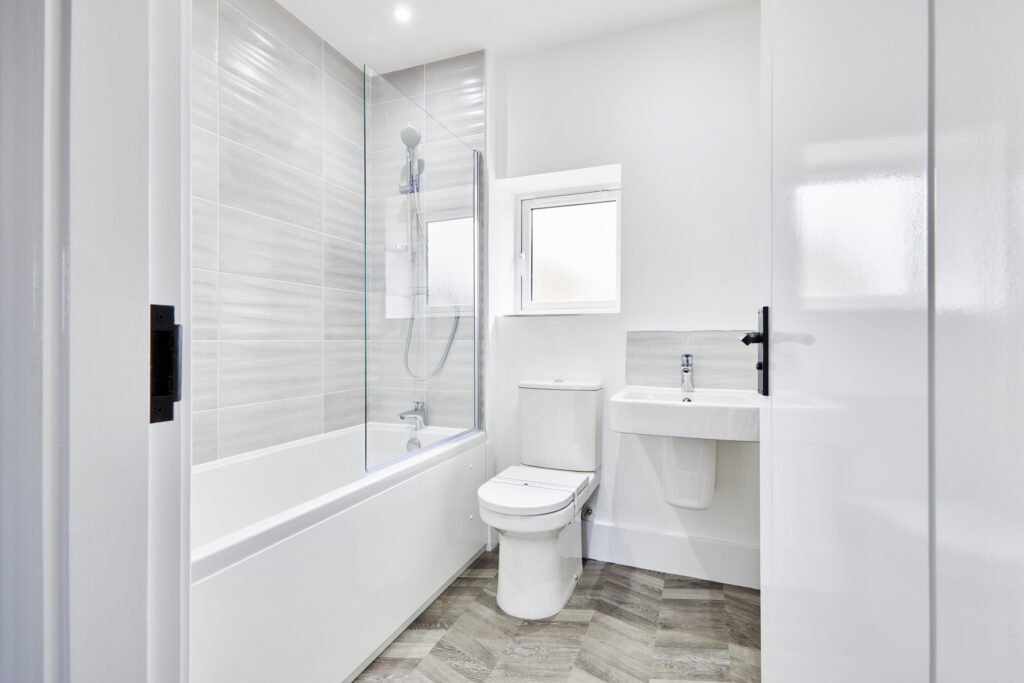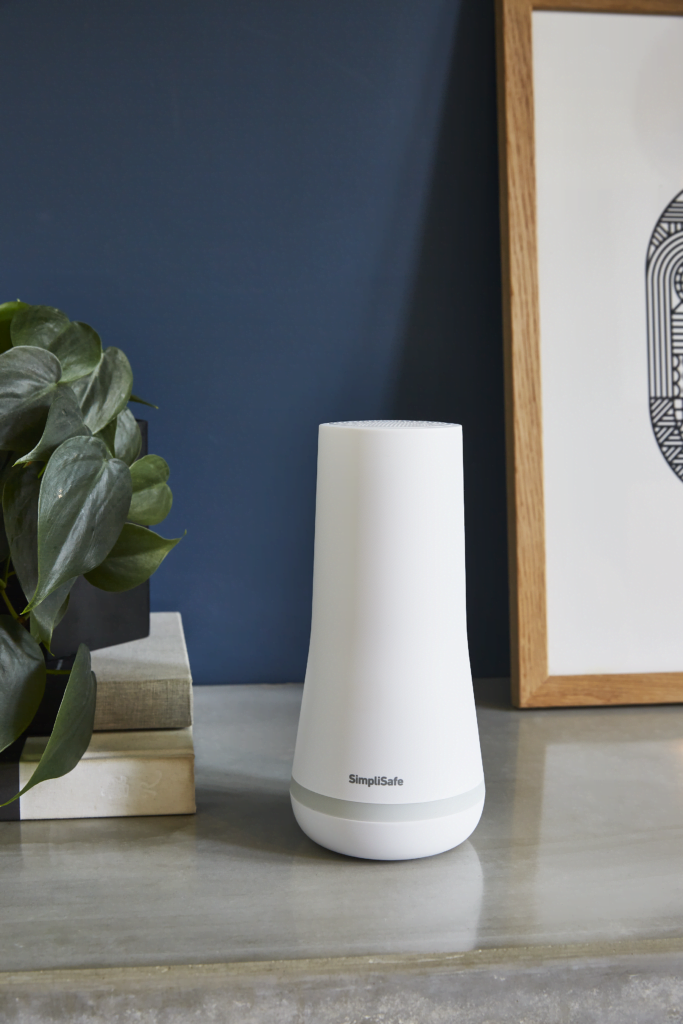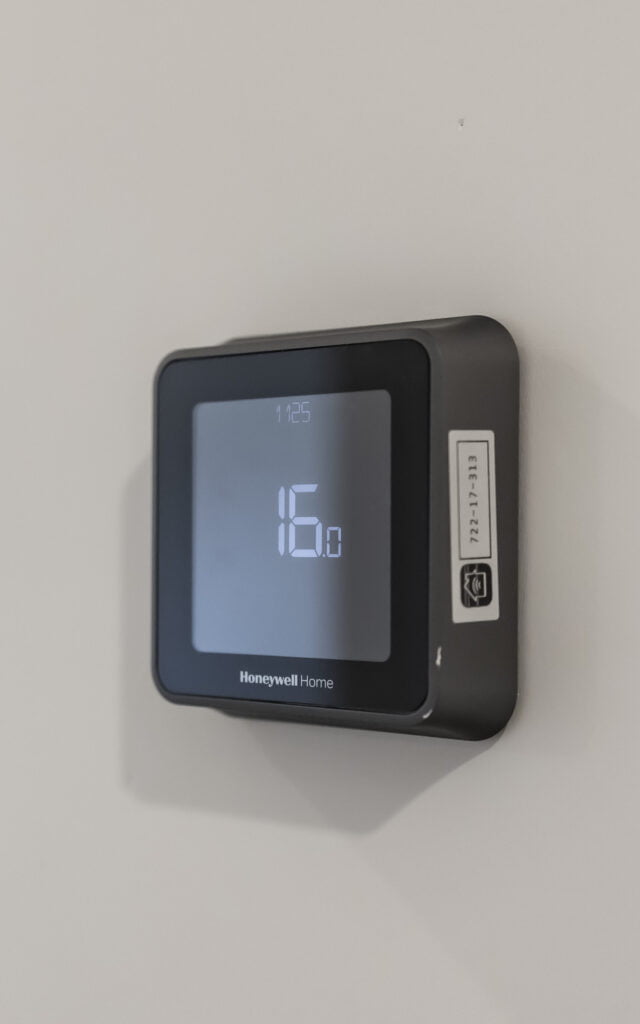
Introducing the Loxley, a perfect two-bedroom home. The Loxley’s ground floor features an expansive open-plan kitchen, dining area, and living room. Double doors lead to a landscaped garden with a patio, providing a perfect indoor-outdoor flow. The kitchen offers customisation options, and Zanussi appliances come standard.
The ground floor also includes a self-contained entrance hall with a WC and stairs leading to the first floor. Upstairs, you’ll discover a haven of comfort and tranquillity. The first floor is thoughtfully designed to accommodate the needs of modern living, with spacious bedrooms, luxurious bathrooms, and ample storage space. Whether you’re seeking relaxation or rejuvenation, the Loxley offers a sanctuary to call your own.
Computer-generated images are intended for illustrative purposes only. Final specifications may vary.
Gallery





Classic Specification



- Natural stone elevations
- Pearl Grey windows with composite front door to match with enhanced security locking system
- Oak, doors with chrome handles
- Traditional or Contemporary
- Kitchen cabinetry, with oak-effect interiors and soft-closed doors
- Integrated Electrolux appliances
- Chrome Swan Tap and Timber cutlery tray
- Contemporary black external lighting
- Contemporary sanitaryware, chrome towel radiators and Hansgrohe taps
- Low-energy lighting, including downlights to the kitchen and bathrooms
- Smart, energy-saving Honeywell thermostat
- Solar panels: Energy Efficiency Rated A
- Ideal Logic gas boiler
- Smart, energy-saving
- Honeywell thermostat
- Wall-mounted electric car charging point
- Simpli Safe smart alarm
- Ceramic tiling; splashback to sinks, full height to bath shower area with brushed chrome trims
- White painted staircase
- Concrete roof tiles to rooves and porch (where applicable)
- Brilliant White Dulux wall paint throughout, gloss to woodwork
- Front garden landscaping and turfed rear gardens with 6ft privacy fencing
- External tap
Site Plan



