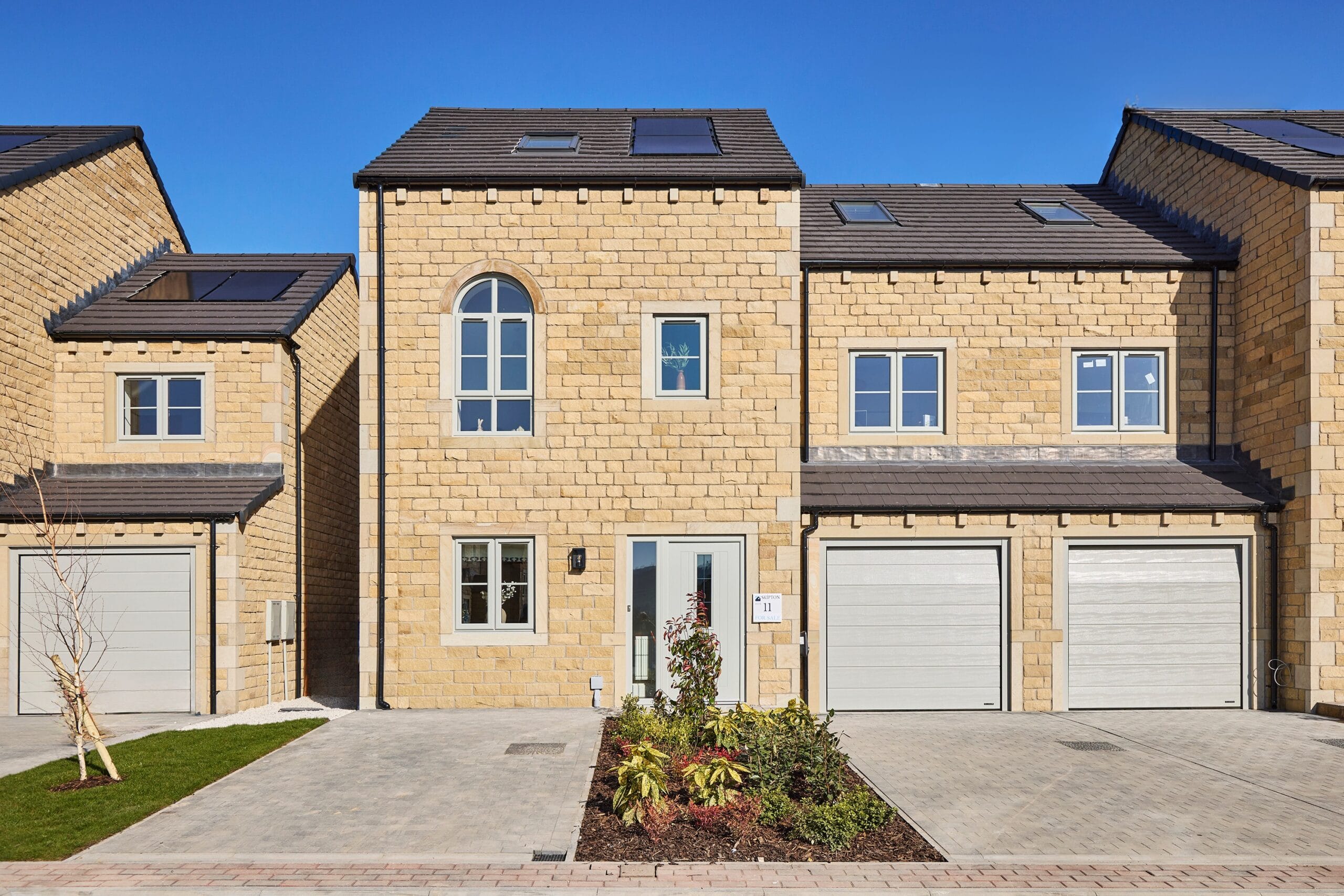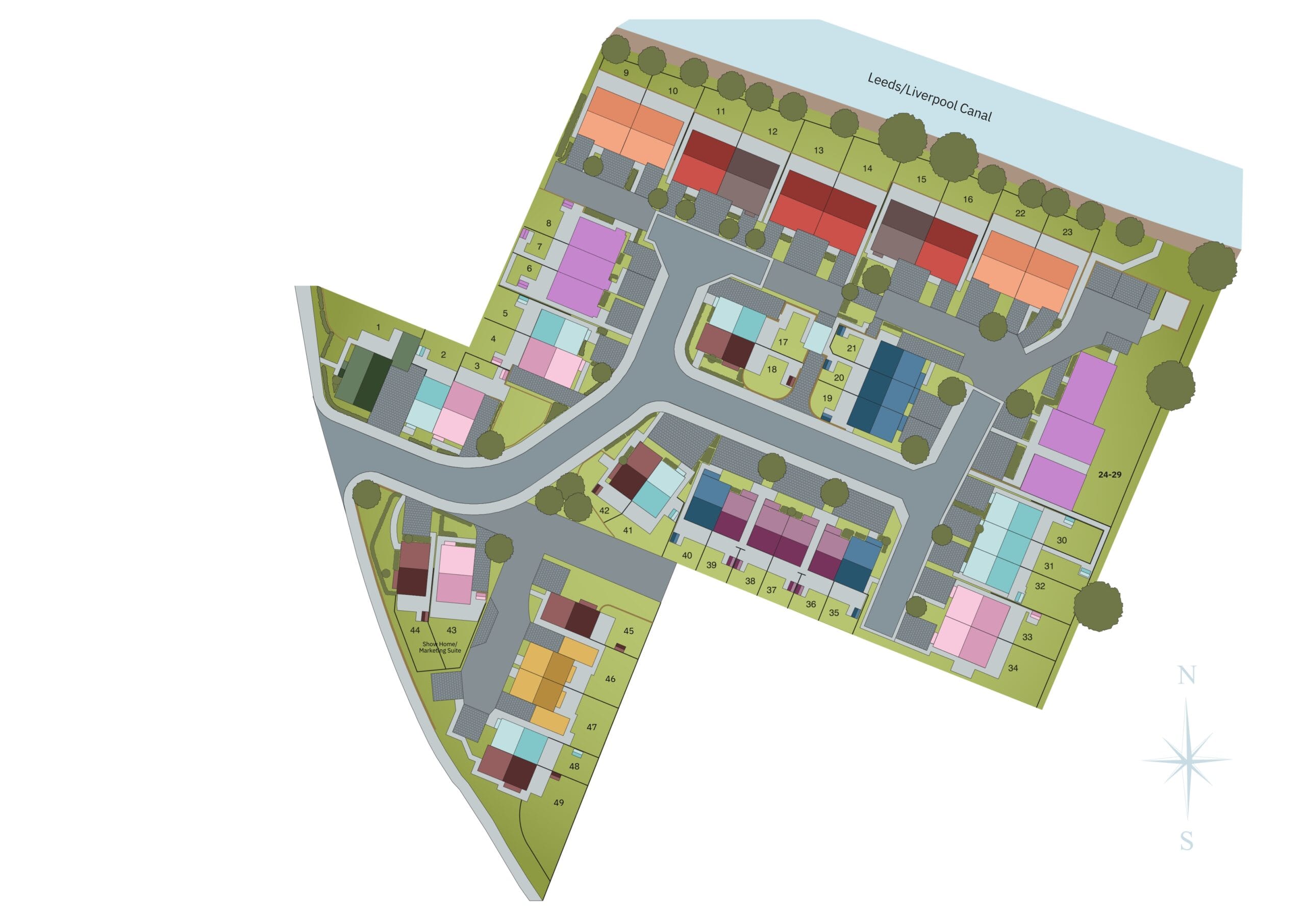
Gallery
Luxury New Homes for Sale in Silsden, Yorkshire
Reserve by 31st March & Enjoy Luxury Flooring-On Us
A beautifully finished home should feel just right from day one. That’s why, for a limited time, we’re including a luxury flooring package at no extra cost when you reserve by 31st March at The Willows.
See this home brought to life. Visit the new Woodrow Show Home…
Without bay window:
Plot 13: £470,000 + Stamp Duty Paid (£14,000)
Plot 14: £485,000 + Stamp Duty Paid (£14,250)
With bay window:
Plot 12: SSTC
Plot 15: £485,000
- Four bedrooms, inclusive of master with his and hers vanity unit
- Full-floor heart of the home: a kitchen and dining space with bi-fold doors
- Silestone Quartz worktop to kitchen with range cooker and unique larder cupboard
- Canalside views
- Unique windows
- Utility room with direct access to garden
- Energy efficient :Solar Panels and Electric Car Charger
At 1,795 square feet, the luxurious Woodrow home offers exceptional space with four bedrooms and a bay window for added light and character.
The ground floor welcomes you with a bright and spacious hallway, leading into a beautifully designed open-plan kitchen and dining area. The Silestone Quartz island and Smeg Range cooker create a stylish yet functional heart of the home, while bi-fold doors flood the space with natural light and open directly onto the garden. A large utility room and garden-access WC add practicality without compromising on design.
On the first floor, a versatile lounge with space for a home office extends onto a full-width balcony, perfect for enjoying the surroundings. This floor also features a generous third double bedroom, a charming fourth bedroom with an arched window, a stylish family bathroom, and ample storage throughout.
The top floor is dedicated to the luxurious master suite, complete with a spacious en-suite featuring dual sinks and a rainfall shower. A large second bedroom, with its own unique window design and additional storage, completes this level—offering the perfect blend of privacy, comfort, and character.
Internal imagery is of the Woodrow Show Home. Our Sales Centre and Show Home are open for appointments, or feel free to drop by and see what makes a Skipton Properties home unique. We’re open Thursday. -Monday 10:30am – 5pm.

Sell your current home to a guaranteed buyer!
Here at Skipton Properties, we’re committed to making the home-buying experience smoother and more enjoyable for you. That’s why we’re thrilled to introduce our PartExchange assistance package, which helps you sell your current home effortlessly, all while securing your home with us and saving you money.
The Willows Luxury Specification



- Natural stone elevations
- Pearl Grey windows and doors
- Aluminium bi-fold doors to Chadwick and Woodrow
- Electric opening garage door
- Oak cottage-style doors
- Traditional or Contemporary kitchens
- Integrated Electrolux Appliances
- Smeg Range Cooker
- Quartz in Band 1 to the kitchen
- Undermount ceramic sink to kitchen
- Chrome Swan Tap and timber cutlery tray
- Contemporary sanitaryware, chrome towel radiators and Gerberit Flush Plates
- Downlights to the kitchen, bathrooms, hallways and utility
- Smart, energy-saving Honeywell thermostat
- Dual-zone heating
- Vertical radiator to the kitchen in Chadwick and Woodrow
- Solar panels
- Wall-mounted electric car charging point
- Simpli Safe Smart Alarm
- Loaf-style handrail in waxed oak with chrome supports
- Contemporary black external lighting
- Concrete roof tiles to rooves and porches (where applicable)
- Front garden landscaping and turfed rear gardens, with Indian Green Raj Stone Patios
- External tap
EPC Rating

This is a preliminary assessment. Upon the completion of the property, this rating will be revised, and an official Energy Performance Certificate will be provided.
Council Tax
TBC
We will update this council tax band when received.
Site Plan

























