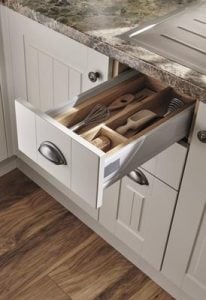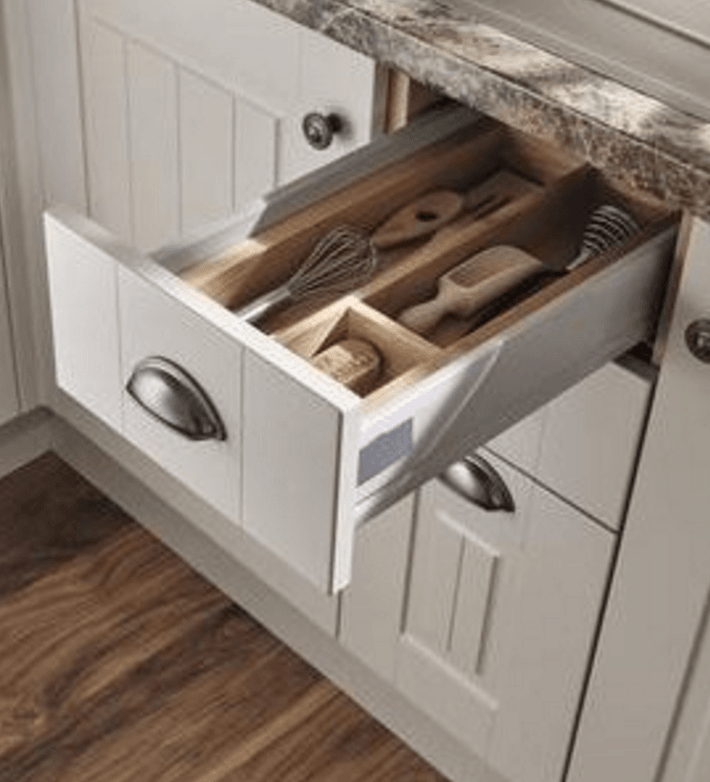 At Elsey Croft, Skipton, North Yorkshire
At Elsey Croft, Skipton, North Yorkshire
The Sharp is a four bedroom home with an integrated garage. The large open plan ground floor is what appeals to us about this home, but we also love that there are three large double bedrooms upstairs too, but don’t take our word for it, hear from a resident living in this house type!
‘The first thing that stood out to us about the sharp was how light and spacious this home is, the large welcoming hallway and open plan living space with the double patio doors looking out onto a beautifully landscaped garden was unique to this property.
Although open plan, the design of the living space has been cleverly done so the kitchen feels like a separate room doesn’t impose on the living and dining area which is perfect for busy family life and when entertaining.
Some of the little things I love about the design of our new home are; the separate laundry room away from the kitchen, the integrated bathroom systems and a velux window over the stairs that adds more light to the home.
The upstairs is equally as spacious as the downstairs and there is plenty of space so we have turned one bedroom into a dressing room and another into a guest room.’
Reserve plot 6 for £389,950.
This home has a landscaped, south facing garden and a granite worktop in the kitchen. Talk to our Sales Advisors about the rest of the selections made for this home. We’ve gone for a traditional look with a contemporary twist.
