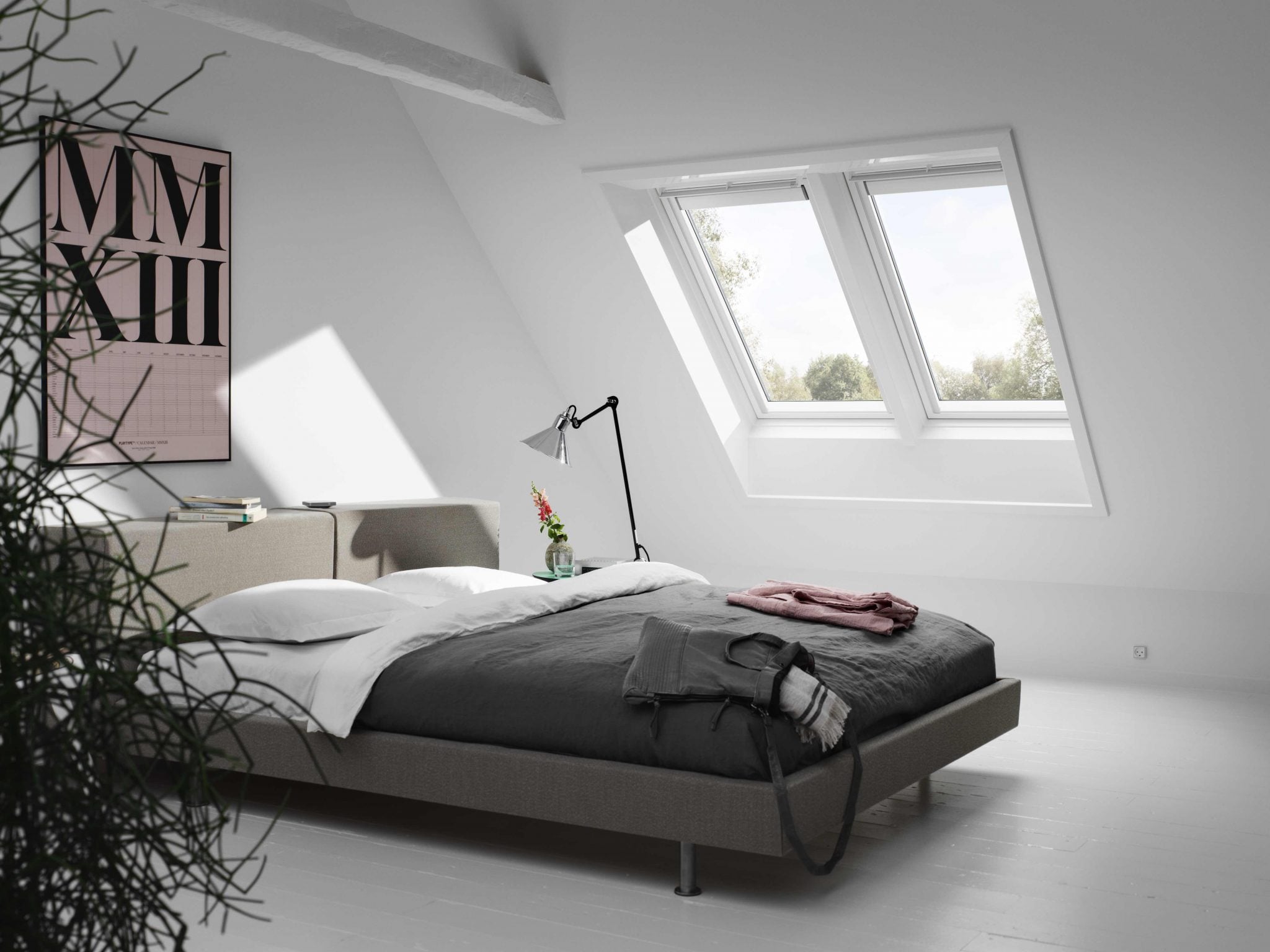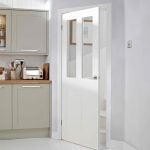A specification for the discerning home owner
We are very pleased to have opened our Sales Office today at Elsey Croft, Skipton, which will be appointment only for the first month.
At Skipton Properties we always go one step further and our homes at Elsey Croft are no exception. Some of the highlights of our specification include a wide range of both traditional and modern soft close kitchens with under pelmet lighting, low energy LED downlights to all kitchens, bathrooms and cloakrooms across, Ideal Standard ‘Concept’ pottery (a favourite of our previous buyers) and A rated AEG appliances. In our four bedroom homes you’ll also find modern chrome towel radiators in both the main bathroom and ensuite(s). What’s more in our Twistleton and Ermysted, you’ll find underfloor heating to the ground floor; underfloor heating has a range of benefits – mainly that it allows a room to heat much more evenly but it also allows more space to be used to place furniture instead.
Other points to note from our specification (since it is quite long!) – are our Burford moulded white painted doors and integrated wardrobes that come as standard in two of the rooms in all our four bedroom homes.
Make an appointment with us
Make an appointment to come and see us and you can talk to our lovely Sales Advisor, Mary, who will be able to answer any questions you may have and talk to you in detail about our homes and their specification.
We are currently accepting Early Bird reservations on our first nine homes. If you like what you see you can reserve your new home with only a £500 reservation fee, which is transferable from plot to plot if you aren’t in a position to move when we release your home or is refundable if you are not in a position to move when it is released. For more information please click here.
We are taking appointments Friday – Monday 10am – 5pm at Elsey Croft, Skipton. Please email us or call us on 01756 630517 to make an appointment.
We have updated our development page on this website with our brochure, you will also find the floor plan for our Brearley home as a sneak peek. The rest of the floor plans will be released next week.





