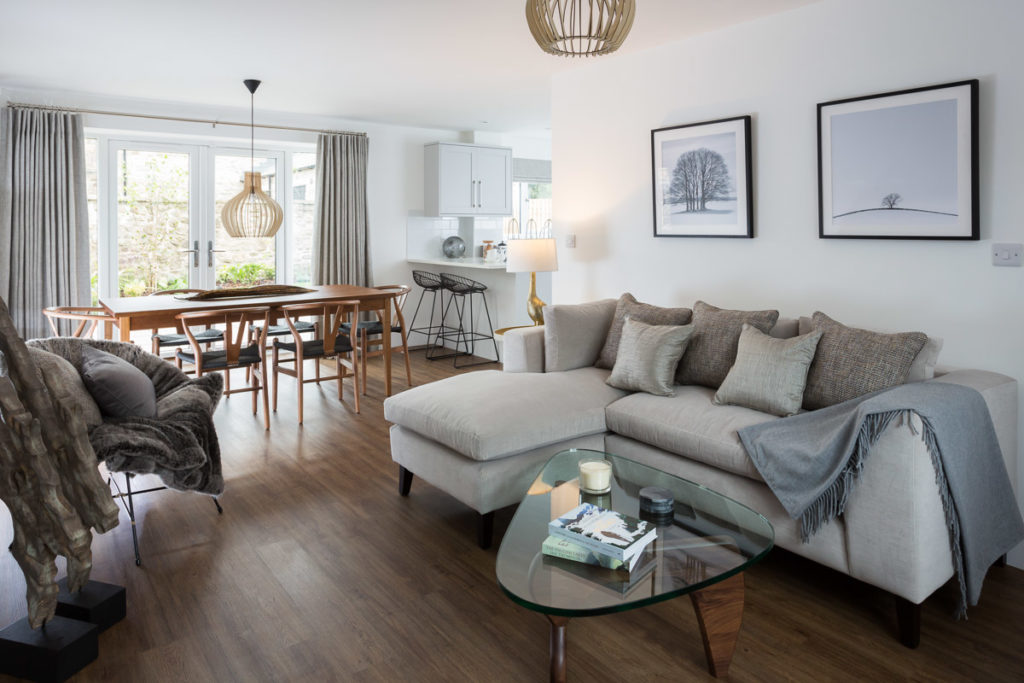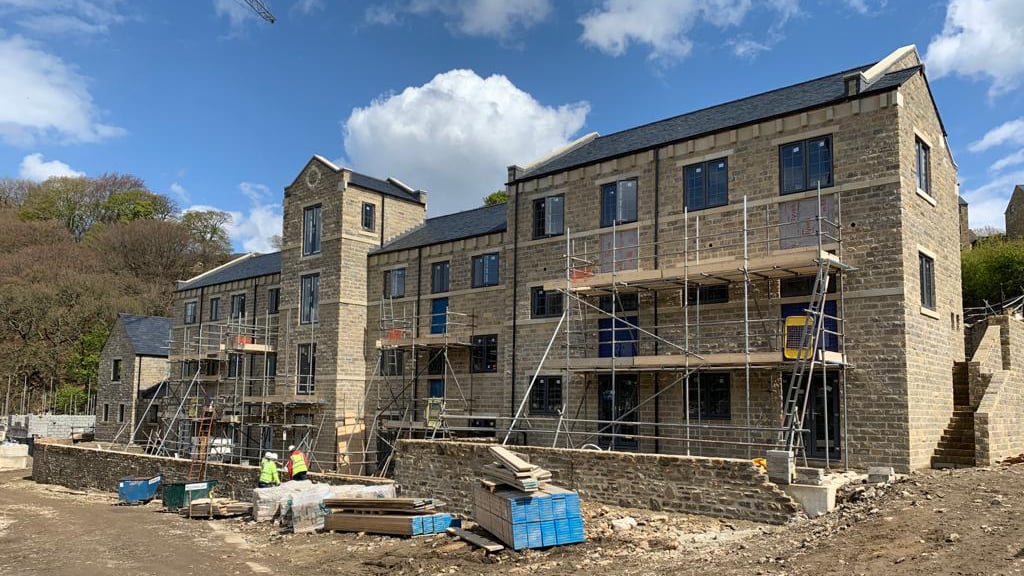
The Larkin – a four bedroom townhouse at Ebor Mills – already has loads to recommend it, from its luxury specification to its expansive living space, the double aspect outside space to the large garage, and if you reserve now we’ll include flooring in the purchase price!
The Larkin is mid terrace, shown to the right of the tower in the image above. As you can see, this expansive home is set over three storeys. The lower ground floor is the heart of the home, with a huge open plan living space that features a customisable island kitchen with 90cm Rangemaster Professional+ stove, Zanussi appliances and quartz work surfaces (see the image below showing a former show home with a similar spec for an idea of how the kitchen could look) and a combined WC and utility room. French doors lead out onto the west-facing patio sun terrace, which has views across the development, towards Bridgehouse Beck, and will benefit from afternoon and evening sun.
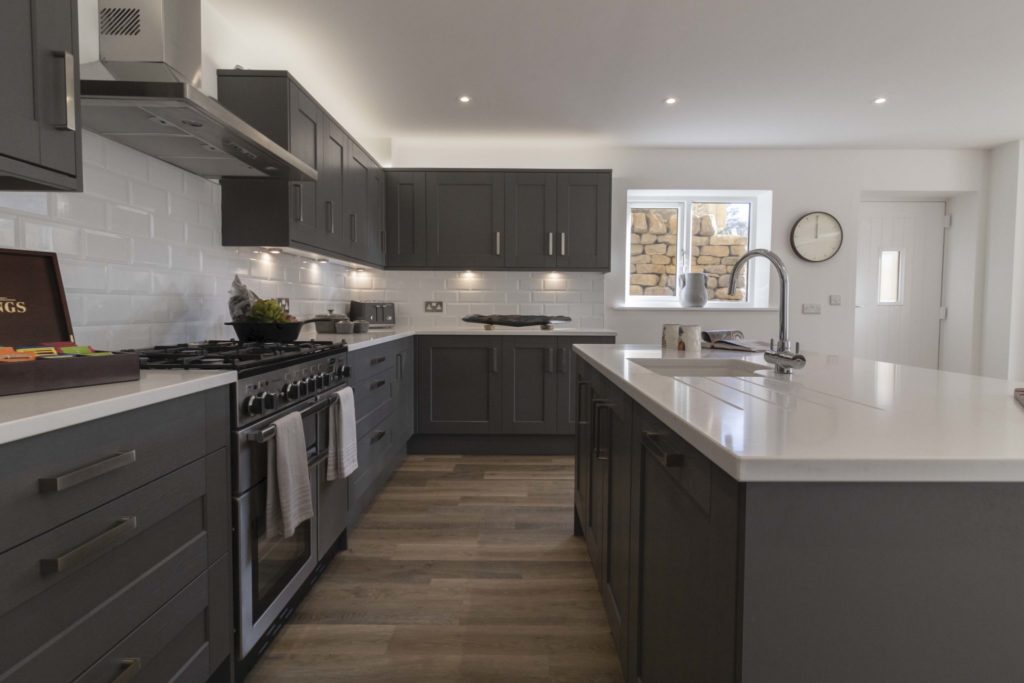
The Larkin is entered on the upper ground floor, via its turfed garden. Besides off-street parking, there’s also a very large integrated garage (with space for storage or a workshop as well as parking), which can be accessed directly from the entrance hallway. One of the home’s four double bedrooms is also on this floor – ideal for visitors, an older family member or teenage child – and it has an en suite shower room. Up on the first floor are the three remaining double bedrooms. The master has en suite shower room, and there’s also a family bathroom with separate bath and shower.
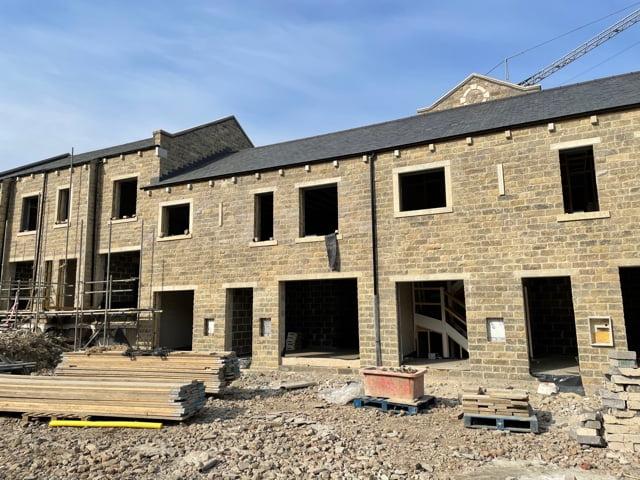
The mews that the Larkin is part of is something of a centrepiece for the development – it was designed to pay tribute to an original mill building that was sadly lost to fire some years ago, and has been constructed from our trademark natural stone and slate with beautiful detailing. You can see the stone corbels below the roof line and lintels above the windows and doors in the progress shot above.
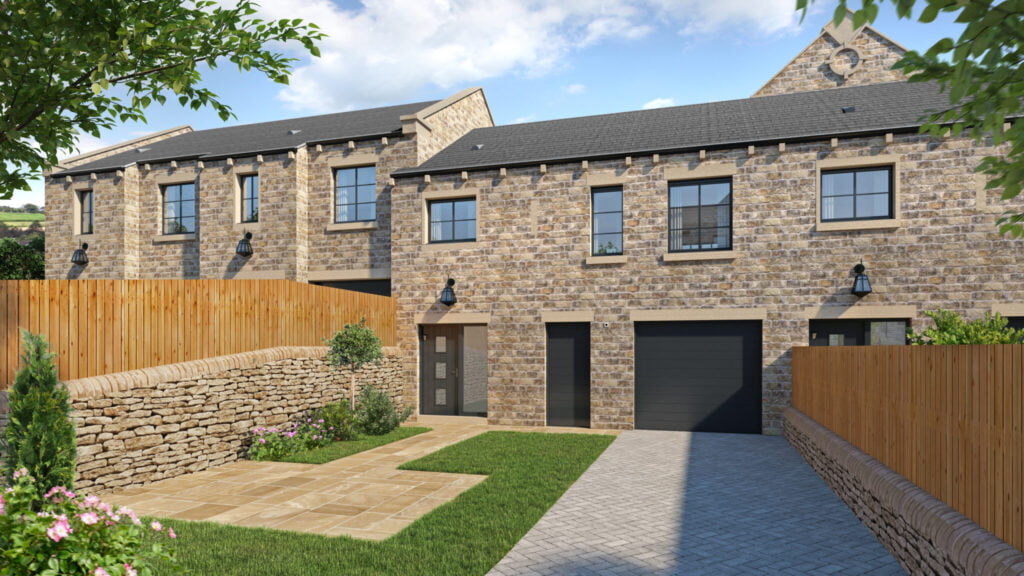
All the neighbouring homes in the mews are now spoken for, with the first homeowners moving in imminently. Excitingly, the Larkin will be ready to move into in July; it’s also one of the last remaining four bedroom homes at Ebor Mills. What’s more, if you reserve now we’ll include flooring throughout this fabulous townhouse! Click here for more information about the Larkin, and contact us to arrange a viewing on 01535 288000 or [email protected]
