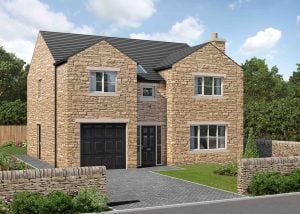 A modern take on a traditional four bedroom home (an article by Caroline, Director)
A modern take on a traditional four bedroom home (an article by Caroline, Director)
I was at Elsey Croft, Skipton yesterday looking through The Hughes, Plot 64, ensuring its progress for its future homeowner! I was delighted to see how the space worked in this house. Admittedly I get quite excited about many of our homes, but I feel this one is something new for us.
Walk in and your first impression is that of a very large kitchen area, with a beautiful island with space for your hob and to prep all your meals too. Further along from that is the garden room which has so many windows in it you could almost call it an orangery!
This home has been designed with the family at the heart of it. As a family business and knowing how we spend our time, we wanted to design a home where meal times, where the family all sit together for a daily catch up, were made the main event. The house also lends itself to al fresco dining in the summer without having to move all your food outside. Open up the velux’s, open up the patio doors and turn on the bbq. Bring the outdoors indoors without having to worry about what the weather might do.

Upstairs?
On the first floor there are two great sized doubles, both with space for wardrobes, and a house bathroom. There’s also a en-suite room on this floor too.
Go up to the top and you’ll find the master suite which benefits from high ceilings and beautiful views out to the farmland in front. The depth of the fitted wardrobes in this room also means you can use the back of the wardrobe as storage – suitcases, boxes, whatever you like!
Anything else?
The Hughes is one of our larger four bedroom homes which means it has a few included extras in the specification.
- A granite or quartz worktop in the kitchen – because the island wouldn’t be done justice with any joins in it!
- Underfloor heating to the ground floor
- A fireplace for those cosy winter nights
- South facing landscaped
- High ceilings
- Larger skirtings
- Space for a laundry area in the garage
- A full fridge and a full freezer
- An upgraded Hansgrohe Rain Shower to the en-suite bathroom
- Half tiling to all bathrooms
- Downlights to kitchen and garden room – so you don’t need to worry if the pendant lines up with the dining table!
For further information on the Hughes, including the full specification, please click here.
We have just one available to reserve at the moment. Priced at £399,950 with a south facing garden.
This area of the development isn’t viewable just yet – it’s a little unsafe for our customers around that part of the development – but if you would like to reserve off plan, please call 01756 630517 or email our Sales Advisors, Pam & Melanie, with your enquiry.
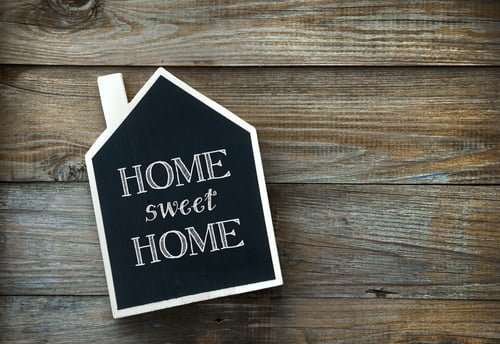
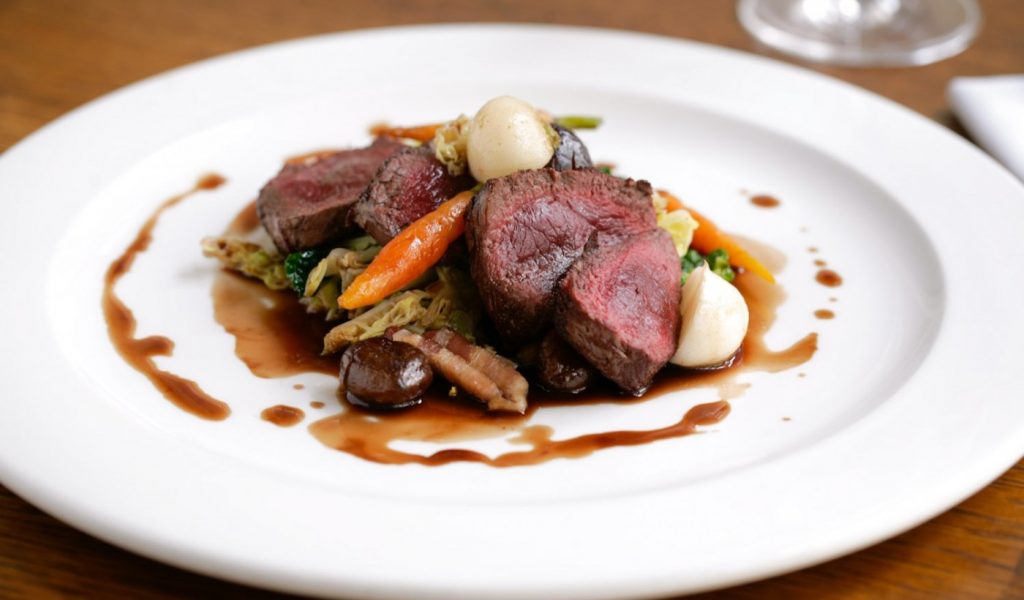

 Open plan living at Elsey Croft, Skipton
Open plan living at Elsey Croft, Skipton




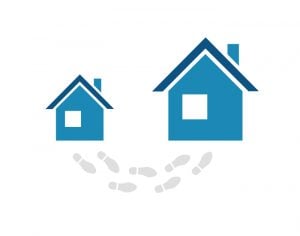 We are now offering Part Exchange on select homes in Skipton
We are now offering Part Exchange on select homes in Skipton December’s Community Grant….
December’s Community Grant….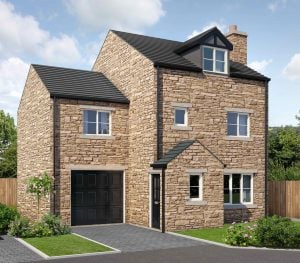 A modern take on a traditional four bedroom home (an article by Caroline, Director)
A modern take on a traditional four bedroom home (an article by Caroline, Director)

