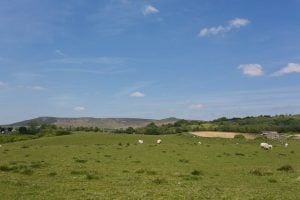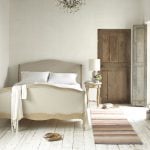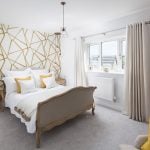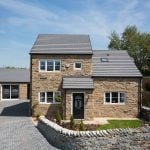Our Show Home at Elsey Croft, Skipton
We’ve had a few people ask us where to get certain items from our Show Home so for the next week or so we thought we would share these items with you so that you can recreate the look yourself. Whether it be in one of our homes or not! 🙂
The sofa and armchairs
These come from a company called Sweetpea & Willow. We went for the made to order range and selected the Alfred Collection as we love the square yet cosy style and the interesting legs. They take 4-6 weeks to arrive, but come in 5 different types of fabrics and an array of colours – we think its worth the wait!
Have a look at the sofa here.
The beds
We bought all of our beds in the double bedrooms from Loaf.
In bedroom one we chose the ‘Smoke’ bed in their ‘clever velvet’ fabric in ‘steel’. We love the retro feel to this bed and the steel colour perfectly blends with the concrete effect wallpaper we have chosen. See the bed here.
In bedroom two we chose the Freya bed. Unfortunately you can’t choose a colour range for this bed but we love it anyway. See the bed here.
In bedroom three we chose their French sleigh bed – the ‘Lou Lou’. We went for a simple neutral colour but there is a great range of colours to choose from. We also love the ‘French Grey’. See the bed here.
The wallpaper in the living area
Lots of you liked this wallpaper. It’s from Cole & Son’s range ‘The Historic Royal Palaces Collection’.
The collection takes its inspiration from Hampton Court Palace, The Tower of London, Banqueting House, Kensington Palace and Kew Palace.
We think it creates a really interesting feature in the living area and meant we didn’t even need to put any frames up!
Find it here.
The media unit in the living area
We bought the media unit in the living room at Elsey Croft from Inspirit Deco that do wonderful things with reclaimed materials.
They are mostly treat yourself items as they are a little on the pricey side, but could be the centrepiece of your room!
Shop their store on Etsy here.
To be continued…. 🙂
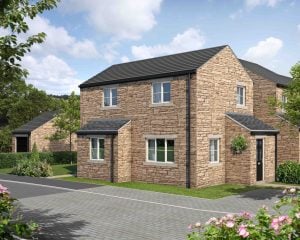 A two bedroom home at Elsey Croft, Skipton is available now
A two bedroom home at Elsey Croft, Skipton is available now
